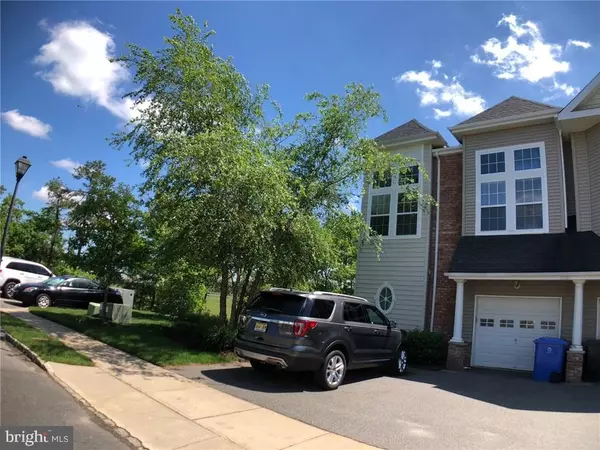For more information regarding the value of a property, please contact us for a free consultation.
Key Details
Sold Price $290,000
Property Type Condo
Sub Type Condo/Co-op
Listing Status Sold
Purchase Type For Sale
Square Footage 2,655 sqft
Price per Sqft $109
Subdivision Manahawkin - The Landings
MLS Listing ID NJOC153660
Sold Date 11/09/18
Style Other
Bedrooms 3
Full Baths 2
Half Baths 1
Condo Fees $309/mo
HOA Y/N N
Abv Grd Liv Area 2,655
Originating Board JSMLS
Year Built 2006
Annual Tax Amount $6,320
Tax Year 2017
Lot Dimensions 0X0
Property Description
MOVE IN READY, END UNIT 2,655 square foot townhome located in The Landings. The Landings is located just minutes from shopping, restaurants and the beautiful sandy beaches of Long Beach Island. This home features 3 bedrooms, 2.5 baths, 2 zone heat/AC, and a 1 car garage. You will enter into a spacious tiled foyer. Downstairs you will find a full finished basement that could be used as a family room or playroom. Upstairs to the main living area you will find hardwood flooring, gorgeous 12 foot ceilings, and an open floor plan kitchen, dining room and living room making a great space for entertaining. The eat in kitchen features tiled flooring, a pantry, a center island and 42? cabinets. The living room features sliding glass doors leading out to a private patio. The master suite features vaulted ceilings, skylights, a laundry closet, his & her walk-in closets and a full bathroom with a large soaking tub, stand up shower and a dual vanity.,The driveway can accommodate two vehicles. Plenty of parking is available to the East of this home for guests. The community maintains all common grounds including snow removal. The lifeguarded pool is open 7 days a week from Memorial Day-Labor Day. There is a pool house with showers and common playground for children. Access on and off the Garden State Parkway is close by. MORE PICTURES COMING SOON!
Location
State NJ
County Ocean
Area Stafford Twp (21531)
Zoning RES
Rooms
Other Rooms Living Room, Dining Room, Primary Bedroom, Kitchen, Family Room, Solarium, Additional Bedroom
Basement Full, Fully Finished
Interior
Interior Features Attic, Kitchen - Island, Floor Plan - Open, Pantry, Primary Bath(s), Soaking Tub, Stall Shower
Heating Forced Air
Cooling Central A/C
Flooring Ceramic Tile, Tile/Brick, Fully Carpeted, Wood
Fireplaces Number 1
Fireplaces Type Gas/Propane
Equipment Dishwasher, Dryer, Oven/Range - Gas, Built-In Microwave, Refrigerator, Oven - Self Cleaning, Washer
Furnishings No
Fireplace Y
Appliance Dishwasher, Dryer, Oven/Range - Gas, Built-In Microwave, Refrigerator, Oven - Self Cleaning, Washer
Heat Source Natural Gas
Exterior
Garage Spaces 1.0
Amenities Available Common Grounds, Tot Lots/Playground
Water Access N
View Trees/Woods
Roof Type Shingle
Accessibility None
Attached Garage 1
Total Parking Spaces 1
Garage Y
Building
Story 2
Sewer Public Sewer
Water Public
Architectural Style Other
Level or Stories 2
Additional Building Above Grade
Structure Type 2 Story Ceilings
New Construction N
Schools
School District Southern Regional Schools
Others
HOA Fee Include Lawn Maintenance,Pool(s),Common Area Maintenance,Ext Bldg Maint,Management,Snow Removal,Trash
Senior Community No
Tax ID 31-00077-0000-00001-10-C0101
Ownership Condominium
Special Listing Condition Standard
Read Less Info
Want to know what your home might be worth? Contact us for a FREE valuation!

Our team is ready to help you sell your home for the highest possible price ASAP

Bought with Non Subscribing Member • Non Subscribing Office
"My job is to find and attract mastery-based agents to the office, protect the culture, and make sure everyone is happy! "




