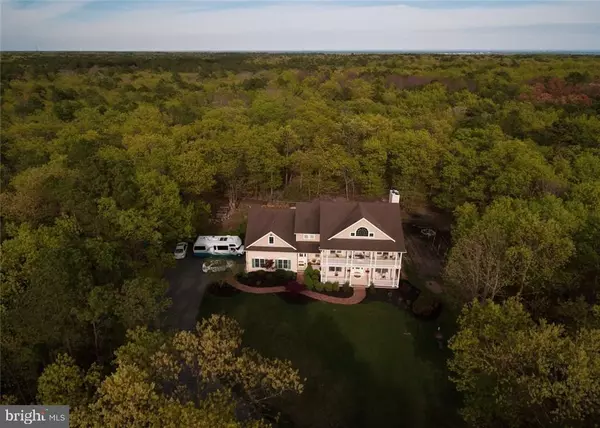For more information regarding the value of a property, please contact us for a free consultation.
Key Details
Sold Price $464,900
Property Type Single Family Home
Sub Type Detached
Listing Status Sold
Purchase Type For Sale
Square Footage 3,331 sqft
Price per Sqft $139
Subdivision Parkertown
MLS Listing ID NJOC153732
Sold Date 07/13/18
Style Colonial
Bedrooms 4
Full Baths 2
Half Baths 1
HOA Y/N N
Abv Grd Liv Area 3,331
Originating Board JSMLS
Year Built 2003
Annual Tax Amount $10,273
Tax Year 2017
Lot Size 5.490 Acres
Acres 5.49
Lot Dimensions 353x471 Irr
Property Description
This stately Parkertown dream home nestled back on almost 5.5 Acres is the ultimate mix of privacy and functionality. Set back with no neighbors in sight, lot big enough to live off the land, yet just minutes to the parkway, Rt. 9 and local schools/shops. The impressive front elevation of this colonial style home is just stunning the second you turn the corner. It draws your eyes immediately to the colonial style balconies, pillars and roof lines that you would be hard pressed to find anywhere in the area. The meticulously maintained landscaping is complete with sprinkler system, fenced in area for the kids/pets and a 50x150' organic vegetable garden. The interior reflects the pride of ownership with gleaming hardwood floors, gourmet kitchen, full master and balcony access from almost every room. The full walk up attic, full basement with walkout stair case and attached 2 car garage wont make it easy to run out of storage room or additional space. Put this on your list today!
Location
State NJ
County Ocean
Area Little Egg Harbor Twp (21517)
Zoning R021
Rooms
Basement Full, Walkout Level
Interior
Interior Features Attic, Breakfast Area, Ceiling Fan(s), Crown Moldings, Kitchen - Island, Floor Plan - Open, Pantry, Recessed Lighting, Primary Bath(s), Soaking Tub, Stall Shower, Stove - Wood
Hot Water Propane
Heating Baseboard - Hot Water, Zoned
Cooling Central A/C, Zoned
Flooring Ceramic Tile, Wood
Fireplaces Number 1
Fireplaces Type Wood
Equipment Water Conditioner - Owned, Cooktop, Dishwasher, Oven - Double, Dryer, Oven/Range - Gas, Built-In Microwave, Refrigerator, Washer
Furnishings No
Fireplace Y
Window Features Double Hung
Appliance Water Conditioner - Owned, Cooktop, Dishwasher, Oven - Double, Dryer, Oven/Range - Gas, Built-In Microwave, Refrigerator, Washer
Heat Source Propane - Leased
Exterior
Exterior Feature Deck(s), Patio(s), Porch(es)
Parking Features Garage Door Opener
Garage Spaces 2.0
Water Access N
View Trees/Woods
Roof Type Shingle
Accessibility None
Porch Deck(s), Patio(s), Porch(es)
Attached Garage 2
Total Parking Spaces 2
Garage Y
Building
Lot Description Irregular, Trees/Wooded
Building Description 2 Story Ceilings, Security System
Story 2
Sewer Community Septic Tank, Private Septic Tank
Water Well
Architectural Style Colonial
Level or Stories 2
Additional Building Above Grade
Structure Type 2 Story Ceilings
New Construction N
Schools
Middle Schools Pinelands Regional Jr
High Schools Pinelands Regional H.S.
School District Pinelands Regional Schools
Others
Senior Community No
Tax ID 17-00125-0000-00002-05
Ownership Fee Simple
SqFt Source Estimated
Security Features Security System
Special Listing Condition Standard
Read Less Info
Want to know what your home might be worth? Contact us for a FREE valuation!

Our team is ready to help you sell your home for the highest possible price ASAP

Bought with Camille A Simms • RE/MAX New Beginnings Realty
"My job is to find and attract mastery-based agents to the office, protect the culture, and make sure everyone is happy! "




