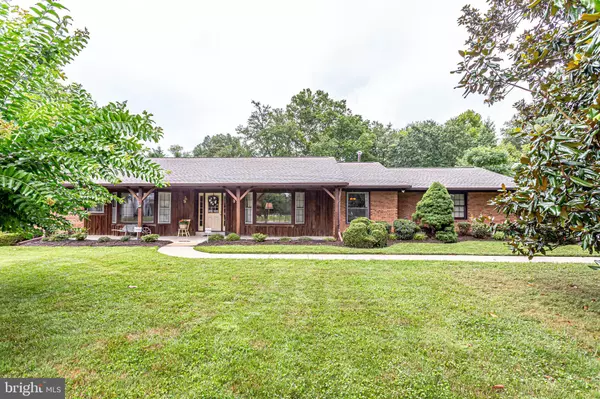For more information regarding the value of a property, please contact us for a free consultation.
Key Details
Sold Price $410,000
Property Type Single Family Home
Sub Type Detached
Listing Status Sold
Purchase Type For Sale
Square Footage 2,312 sqft
Price per Sqft $177
Subdivision Tantallon On The Potomac
MLS Listing ID MDPG536372
Sold Date 09/12/19
Style Ranch/Rambler
Bedrooms 3
Full Baths 2
Half Baths 1
HOA Y/N N
Abv Grd Liv Area 2,312
Originating Board BRIGHT
Year Built 1965
Annual Tax Amount $5,704
Tax Year 2019
Lot Size 0.537 Acres
Acres 0.54
Property Description
3 Bedroom Ranch, 2 1/2 Baths, 2312 sq. ft.,2 car extra large garage, Brick siding w/ cedar shingles on gable ends and covered front porch area. SPECIAL FEATURES - New roof with lifetime transferable warranty. Hardwood floors throughout except tile in kitchen, laundry, and bathrooms. Whole House Natural Gas Generator, 200 amp, auto start, supports whole house including A/C , Range, all lights, dehumidifier, refrigerator and more. Updated Kitchen and Bathrooms: Kitchen: granite counter tops, stainless steel appliances, German hand-blown glass in one cabinet. Gas range & double fan Vent-a-HoodBathrooms: Master Bath has oversized shower w/ heavy glass door and seat, double sink vanity with glass-door cabinets at each end. Has self-cleaning skylight. Breakfast area seats six, has bay window plus built-in cabinet w/ glass doors hutch. Cabinet has granite top. Whole house dehumidifier. Carrier Xfinity Furnace w/ humidifier & Carrier AC. Garage is 26.1' wide by 21.6' deep, has two large storage closets plus large builtin cabinets in front end. Has built in workbench between the storage closets. Has garage door opener. Automated Motorized retractable awning w/ sun and wind sensors covering large deck. Gas fireplace in Family Room with fan and remote control. Crown molding throughout, 6 panel wood interior doors with brass lever handles. Pella sliding door from Family Room to Deck. Has interior storm panel with honey comb shades between outer glass and interior storm panel. Hard wired and monitored security system. Keyless entry locks on front door and door from garage. Extra large double closets in Bedroom No. 2 & 3. Lights in the closets andMaster BR walk in closet. 2nd Bathroom is a "Jack & Jill" with entry from Bedroom 2 & 3. Bathroom doors are 29 1/2" wide and bedroom doors are 31 1/2" wide. Storage space in attic over garage--access by pull-down ladder. Outside security lights. Pella fiberglass front door w/ 2 side lights covered w/Plexiglas storms. Fully insulated, electrified, shed--also has ceiling fan, light, storm windows and screens. Bottom insulation is vermin resistant. Hot water recirculation system--gets hot water to faucets in only a few seconds. Must see!
Location
State MD
County Prince Georges
Zoning RR
Rooms
Main Level Bedrooms 3
Interior
Interior Features Attic, Breakfast Area, Cedar Closet(s), Ceiling Fan(s), Chair Railings, Crown Moldings, Dining Area, Entry Level Bedroom, Family Room Off Kitchen, Floor Plan - Traditional, Formal/Separate Dining Room, Kitchen - Eat-In, Kitchen - Gourmet, Kitchen - Table Space, Primary Bath(s), Recessed Lighting, Bathroom - Soaking Tub, Bathroom - Tub Shower, Upgraded Countertops, Walk-in Closet(s), Wood Floors
Hot Water Natural Gas
Heating Forced Air
Cooling Ceiling Fan(s), Central A/C
Fireplaces Number 1
Fireplaces Type Gas/Propane, Mantel(s)
Equipment Dishwasher, Disposal, Dryer, Icemaker, Oven/Range - Gas, Refrigerator, Washer, Water Heater
Fireplace Y
Appliance Dishwasher, Disposal, Dryer, Icemaker, Oven/Range - Gas, Refrigerator, Washer, Water Heater
Heat Source Natural Gas
Exterior
Exterior Feature Deck(s)
Parking Features Additional Storage Area, Built In, Covered Parking, Garage - Side Entry, Garage Door Opener, Inside Access, Oversized
Garage Spaces 2.0
Water Access N
Accessibility Other
Porch Deck(s)
Attached Garage 2
Total Parking Spaces 2
Garage Y
Building
Story 1
Sewer Public Sewer
Water Public
Architectural Style Ranch/Rambler
Level or Stories 1
Additional Building Above Grade, Below Grade
New Construction N
Schools
School District Prince George'S County Public Schools
Others
Senior Community No
Tax ID 17050342261
Ownership Fee Simple
SqFt Source Assessor
Special Listing Condition Standard
Read Less Info
Want to know what your home might be worth? Contact us for a FREE valuation!

Our team is ready to help you sell your home for the highest possible price ASAP

Bought with Gary Hughes • Century 21 Redwood Realty
"My job is to find and attract mastery-based agents to the office, protect the culture, and make sure everyone is happy! "




