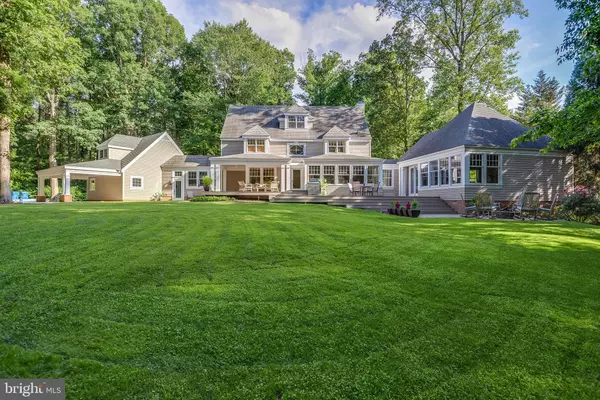For more information regarding the value of a property, please contact us for a free consultation.
Key Details
Sold Price $650,000
Property Type Single Family Home
Sub Type Detached
Listing Status Sold
Purchase Type For Sale
Square Footage 4,789 sqft
Price per Sqft $135
Subdivision Nithsdale
MLS Listing ID MDWC103584
Sold Date 09/30/19
Style Contemporary
Bedrooms 5
Full Baths 4
Half Baths 1
HOA Fees $25/ann
HOA Y/N Y
Abv Grd Liv Area 4,789
Originating Board BRIGHT
Year Built 1995
Annual Tax Amount $5,084
Tax Year 2019
Lot Size 1.410 Acres
Acres 1.41
Lot Dimensions 0.00 x 0.00
Property Description
David Lowe Built Home! One-of-a-kind custom built 4800+ sf home, with a high level of quality and elegance, including 2 fireplaces, Pella designer windows, and 6 inch base moldings throughout. The open floor plan offers ideal gathering spaces for family and for entertaining. You will be wowed by the custom media room with bar and hand-crafted, theater-inspired built-ins. Cooks will love the gourmet kitchen, and guests or teens will appreciate the private third floor retreat. Recent updates include upgraded bathrooms, a spacious brick-floored mudroom, and a butlers pantry. The private lot offers a park-like backyard, with multi-level composite deck, paver walkways, and a large patio firepit. The 2-car garage boasts a huge workshop and an attached carport. This stunning home is located in Nithsdale, one of the Eastern Shores premier communities with access to the Wicomico River minutes from downtown Salisbury, a short drive from Ocean City, and only a few hours from the Washington, DC and Baltimore metro areas.
Location
State MD
County Wicomico
Area Wicomico Northwest (23-01)
Zoning R
Rooms
Other Rooms Living Room, Dining Room, Primary Bedroom, Bedroom 2, Bedroom 3, Bedroom 4, Kitchen, Family Room, Breakfast Room, Bedroom 1, Great Room, Maid/Guest Quarters
Main Level Bedrooms 1
Interior
Interior Features Attic, Bar, Breakfast Area, Built-Ins, Carpet, Ceiling Fan(s), Crown Moldings, Dining Area, Entry Level Bedroom, Floor Plan - Open, Kitchen - Gourmet, Primary Bath(s), Recessed Lighting, Walk-in Closet(s), Water Treat System, WhirlPool/HotTub, Wood Floors
Hot Water Electric
Heating Heat Pump(s)
Cooling Central A/C, Heat Pump(s)
Flooring Hardwood, Carpet
Fireplaces Number 1
Equipment Built-In Microwave, Dishwasher, Oven/Range - Electric, Refrigerator, Stainless Steel Appliances, Water Conditioner - Owned
Fireplace Y
Appliance Built-In Microwave, Dishwasher, Oven/Range - Electric, Refrigerator, Stainless Steel Appliances, Water Conditioner - Owned
Heat Source Electric, Propane - Leased
Exterior
Parking Features Garage - Side Entry, Garage Door Opener, Oversized
Garage Spaces 3.0
Utilities Available Cable TV, Electric Available, Propane
Amenities Available Basketball Courts, Boat Ramp, Common Grounds, Tennis Courts
Water Access Y
Roof Type Architectural Shingle
Accessibility None
Attached Garage 2
Total Parking Spaces 3
Garage Y
Building
Lot Description Backs to Trees, Cul-de-sac, Front Yard, Landscaping, No Thru Street, Private, Rear Yard, SideYard(s), Stream/Creek, Tidal Wetland
Story 3+
Foundation Block, Crawl Space
Sewer Community Septic Tank, Private Septic Tank
Water Private/Community Water
Architectural Style Contemporary
Level or Stories 3+
Additional Building Above Grade, Below Grade
New Construction N
Schools
Elementary Schools Westside
Middle Schools Salisbury
High Schools James M. Bennett
School District Wicomico County Public Schools
Others
HOA Fee Include Common Area Maintenance,Pier/Dock Maintenance
Senior Community No
Tax ID 09-081291
Ownership Fee Simple
SqFt Source Assessor
Security Features Security System
Special Listing Condition Standard
Read Less Info
Want to know what your home might be worth? Contact us for a FREE valuation!

Our team is ready to help you sell your home for the highest possible price ASAP

Bought with Donald E Bailey • Coldwell Banker Realty
"My job is to find and attract mastery-based agents to the office, protect the culture, and make sure everyone is happy! "




