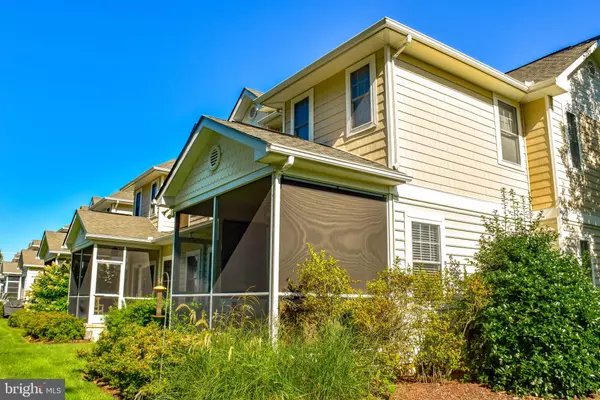For more information regarding the value of a property, please contact us for a free consultation.
Key Details
Sold Price $359,000
Property Type Single Family Home
Sub Type Twin/Semi-Detached
Listing Status Sold
Purchase Type For Sale
Subdivision Oyster Bay Villas
MLS Listing ID DESU147222
Sold Date 10/04/19
Style Coastal
Bedrooms 3
Full Baths 2
Half Baths 1
HOA Fees $375/qua
HOA Y/N Y
Originating Board BRIGHT
Year Built 2003
Annual Tax Amount $1,173
Tax Year 2019
Lot Size 6.010 Acres
Acres 6.01
Lot Dimensions 0.00 x 0.00
Property Description
So much style you'll be thrilled to know it's sold fully furnished. This twin home in Oyster Bay is truly the perfect beach getaway! Just a few steps to the community pool this home has everything you need and want. The inviting entrance is graced with natural light, there's hardwood floors in the foyer and dining room/ office. The spacious great room with dining area with pass through to the kitchen is the perfect layout for entertaining. Plus there's room to relax and take in the beach life on the screened porch with upgraded tile flooring off the rear of the house. Upstairs is a huge master suite with luxury bath and two guest rooms plus a laundry room and plenty of closet space. It gets better with it's premier location that backs to mature trees making way for a private back yard and lovely views from the screen porch. It also offers a one car garage for all of your beach gear! Location, location, location rings true for this terrific property. It s only one mile to downtown Rehoboth Beach, around the corner from the beach shuttle with a direct ride to the beach and a short walk to restaurants and markets. Situated across from community open space and in a location with 2 extra parking spaces (for 5 total) plus extra side yard space you really can t beat this location! Call today to see it before it's gone!
Location
State DE
County Sussex
Area Lewes Rehoboth Hundred (31009)
Zoning AR-1
Rooms
Other Rooms Dining Room, Primary Bedroom, Bedroom 2, Bedroom 3, Kitchen, Great Room, Laundry, Primary Bathroom, Full Bath, Screened Porch
Interior
Interior Features Carpet, Ceiling Fan(s), Dining Area, Family Room Off Kitchen, Kitchen - Galley, Primary Bath(s), Pantry, Recessed Lighting, Window Treatments, Wood Floors
Heating Heat Pump(s)
Cooling Central A/C
Equipment Built-In Microwave, Dishwasher, Disposal, Oven/Range - Electric, Exhaust Fan, Refrigerator, Icemaker, Washer, Dryer
Furnishings Yes
Fireplace N
Window Features Insulated,Screens
Appliance Built-In Microwave, Dishwasher, Disposal, Oven/Range - Electric, Exhaust Fan, Refrigerator, Icemaker, Washer, Dryer
Heat Source Electric
Exterior
Exterior Feature Screened, Porch(es)
Parking Features Garage - Front Entry, Garage Door Opener
Garage Spaces 3.0
Amenities Available Pool - Outdoor
Water Access N
View Trees/Woods
Accessibility None
Porch Screened, Porch(es)
Attached Garage 1
Total Parking Spaces 3
Garage Y
Building
Lot Description Backs to Trees
Story 2
Foundation Slab
Sewer Public Sewer
Water Public
Architectural Style Coastal
Level or Stories 2
Additional Building Above Grade, Below Grade
New Construction N
Schools
School District Cape Henlopen
Others
HOA Fee Include Common Area Maintenance,Snow Removal,Trash,Reserve Funds
Senior Community No
Tax ID 334-19.00-168.00-25
Ownership Fee Simple
SqFt Source Assessor
Acceptable Financing Cash, Conventional
Listing Terms Cash, Conventional
Financing Cash,Conventional
Special Listing Condition Standard
Read Less Info
Want to know what your home might be worth? Contact us for a FREE valuation!

Our team is ready to help you sell your home for the highest possible price ASAP

Bought with Michael Moreland • JOE MAGGIO REALTY
"My job is to find and attract mastery-based agents to the office, protect the culture, and make sure everyone is happy! "




