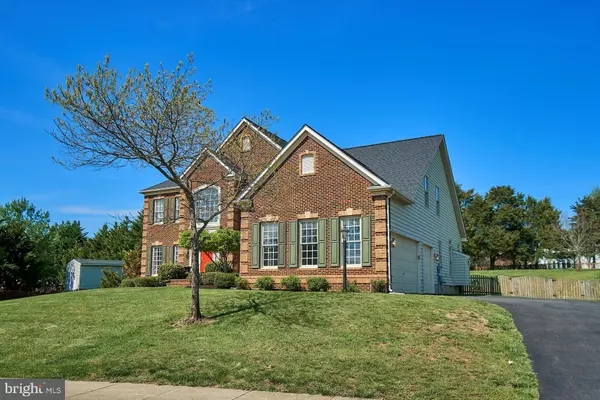For more information regarding the value of a property, please contact us for a free consultation.
Key Details
Sold Price $719,000
Property Type Single Family Home
Sub Type Detached
Listing Status Sold
Purchase Type For Sale
Square Footage 6,039 sqft
Price per Sqft $119
Subdivision Heritage Farms
MLS Listing ID VAPW464802
Sold Date 10/09/19
Style Colonial
Bedrooms 4
Full Baths 4
Half Baths 1
HOA Fees $59/qua
HOA Y/N Y
Abv Grd Liv Area 4,226
Originating Board BRIGHT
Year Built 2001
Annual Tax Amount $8,154
Tax Year 2019
Lot Size 0.640 Acres
Acres 0.64
Property Description
How often do you get a 2nd chance! Buyers had home sale contingency that expired! Home inspection and radon completed. Sought after Oak Valley! NV Hydepark Model offers tons of incredible features. Over .63 acres. Absolutely Immaculate. Freshly Painted Exterior & several Interior rooms. As you enter, note the Wood Floors on Main and Lower Levels. Elegant Entry Staircase with Upgraded Carpet Runner. Heavy Trim Package throughout the home which include Trey Ceilings, Columns, Chair and Crown Moldings. Updated Lighting Fixtures. Formal Living and Dining Rooms, each with Bay Windows for extra space. Tray Ceiling in Dining Room adds a Sophisticated Touch. Main Level Office or could be used as a Bedroom. Huge Family Room with Stacked Riverstone Gas Fireplace, Recessed Lights and Vaulted Ceiling and Rear Staircase. Plantation Shutters Throughout. The Over sized Gourmet Kitchen features Brazilian Granite Counters, Large Center Island, Back Splash and Walk In Pantry. Tons of Gorgeous Cabinets and lots of Storage! Stainless Steel Appliances and Recessed Lighting. Delight in the Sun Room, which is also a Great Second eating area. Walk out to the Large Fenced Rear Yard backing to Trees. Upper Level Master Suite has Sitting Room, another Tray Ceiling, two Walk In Closets and a Luxury Bath. Three more Large Bedrooms, each with Full Bath Access; a Princess Suite and a Jack n Jill. Each just painted. The Lower Level is fabulous with new Carpet,Wood Flooring and lots of Lighting! Enjoy the great Media Room; projector will convey. Plus a Rec Room, a Game Table Area, a Full Bath and a 5th or 6th Bedroom or Office/Den/Workout Room. Fully fenced rear yard. WOW! Over 6,000 sq feet on almost an acre! Oak Valley is a very popular and coveted neighborhood! All the homes are located on large lots and a low HOA quarterly fee. New Roof, too!
Location
State VA
County Prince William
Zoning SR1
Rooms
Other Rooms Living Room, Dining Room, Primary Bedroom, Bedroom 2, Bedroom 3, Bedroom 4, Bedroom 5, Kitchen, Family Room, Den, Foyer, Breakfast Room, Laundry, Office, Storage Room, Media Room, Primary Bathroom, Half Bath
Basement Daylight, Partial, Full, Fully Finished
Interior
Interior Features Breakfast Area, Carpet, Ceiling Fan(s), Chair Railings, Crown Moldings, Family Room Off Kitchen, Floor Plan - Open, Formal/Separate Dining Room, Kitchen - Gourmet, Kitchen - Island, Recessed Lighting, Walk-in Closet(s), Wood Floors
Heating Forced Air
Cooling Central A/C
Flooring Carpet, Ceramic Tile, Hardwood
Fireplaces Number 1
Fireplaces Type Fireplace - Glass Doors, Gas/Propane, Mantel(s), Stone
Equipment Built-In Microwave, Cooktop, Dishwasher, Disposal, Dryer, Exhaust Fan, Icemaker, Oven - Double, Oven - Wall, Refrigerator, Stainless Steel Appliances, Washer, Water Dispenser, Water Heater
Fireplace Y
Window Features Bay/Bow,Palladian,Casement,Screens,Vinyl Clad
Appliance Built-In Microwave, Cooktop, Dishwasher, Disposal, Dryer, Exhaust Fan, Icemaker, Oven - Double, Oven - Wall, Refrigerator, Stainless Steel Appliances, Washer, Water Dispenser, Water Heater
Heat Source Natural Gas
Laundry Main Floor
Exterior
Exterior Feature Porch(es)
Garage Garage Door Opener
Garage Spaces 3.0
Fence Rear, Wood
Utilities Available Cable TV, Multiple Phone Lines, Fiber Optics Available
Amenities Available Bike Trail, Jog/Walk Path, Lake, Tot Lots/Playground, Basketball Courts
Waterfront N
Water Access N
View Garden/Lawn, Trees/Woods
Roof Type Architectural Shingle
Accessibility None
Porch Porch(es)
Parking Type Attached Garage
Attached Garage 3
Total Parking Spaces 3
Garage Y
Building
Story 3+
Sewer Public Sewer
Water Public
Architectural Style Colonial
Level or Stories 3+
Additional Building Above Grade, Below Grade
Structure Type 2 Story Ceilings,Dry Wall,Tray Ceilings,Vaulted Ceilings,9'+ Ceilings,High
New Construction N
Schools
Elementary Schools Gravely
Middle Schools Bull Run
High Schools Battlefield
School District Prince William County Public Schools
Others
Pets Allowed Y
HOA Fee Include Common Area Maintenance,Insurance,Road Maintenance,Snow Removal,Trash
Senior Community No
Tax ID 7399-90-9869
Ownership Fee Simple
SqFt Source Estimated
Security Features Smoke Detector
Horse Property N
Special Listing Condition Standard
Pets Description Dogs OK, Cats OK
Read Less Info
Want to know what your home might be worth? Contact us for a FREE valuation!

Our team is ready to help you sell your home for the highest possible price ASAP

Bought with Michele M Cornejo • TTR Sothebys International Realty

"My job is to find and attract mastery-based agents to the office, protect the culture, and make sure everyone is happy! "




