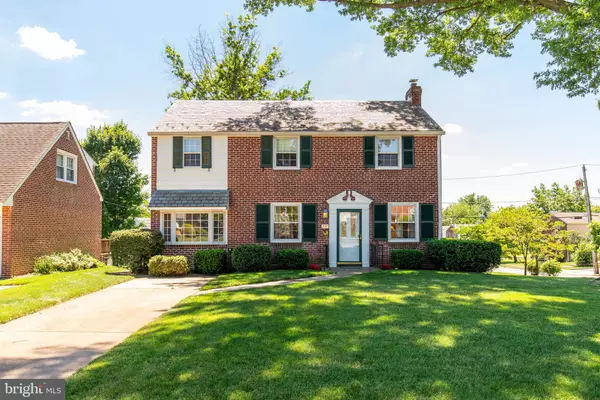For more information regarding the value of a property, please contact us for a free consultation.
Key Details
Sold Price $366,000
Property Type Single Family Home
Sub Type Detached
Listing Status Sold
Purchase Type For Sale
Square Footage 1,656 sqft
Price per Sqft $221
Subdivision Westgate Hills
MLS Listing ID PADE495454
Sold Date 10/21/19
Style Colonial
Bedrooms 3
Full Baths 2
Half Baths 1
HOA Y/N N
Abv Grd Liv Area 1,656
Originating Board BRIGHT
Year Built 1939
Annual Tax Amount $7,396
Tax Year 2018
Lot Size 8,494 Sqft
Acres 0.19
Lot Dimensions 50.00 x 128.00
Property Description
Pride of Ownership shows throughout this meticulous home. Three Bedrooms with two and a quarter baths. Spacious Living room with Crown molding, Wainscotting with faux fireplace. Formal Dining room with Crown molding, Wainscotting. First floor Family Room/Den with full bath, originally used as a Bedroom for the Owners Father. Modern Kitchen with Maple cabinets, Hardwood floors, High hat lighting, updated appliances. Master bedroom with two additional spacious bedrooms, all with Ceiling fans, Crown molding, Wainscotting. Modern newer Hall bath. The Crown molding and Wainscotting throughout this home, give you glimpses of Old World Charm. Bessler stairs to insulated large attic. Wonderful rear yard with Flagstone patio, wall, and walkway. Great for barbecuing and entertaining. One of a Kind Two car detached Garage, rarely found in Westgate Hills. Garage has rear entrance, electric, work area and bessler stairs to a loft with storage. Garage driveway coated in 2018. Basement with New Partial bathroom, laundry tub, and newer hot water heater. Metal shelving and two Storage cabinets for storage. Newer Front door and Brand new Stainless Steel chimney liner with capping June, 2019. This home has two driveways, one in front of the home, and one on the side of the house, in front of the garage. Sellers are only the 2nd Owners. Close to Schools, Transportation "Blue route 476" and Shopping.
Location
State PA
County Delaware
Area Haverford Twp (10422)
Zoning RESIDENTIAL
Rooms
Basement Full
Main Level Bedrooms 3
Interior
Interior Features Attic, Ceiling Fan(s), Crown Moldings, Tub Shower, Window Treatments, Wood Floors
Hot Water Natural Gas
Heating Hot Water
Cooling Ceiling Fan(s), Window Unit(s)
Flooring Hardwood, Ceramic Tile, Carpet
Fireplaces Number 1
Fireplaces Type Non-Functioning
Equipment Built-In Range, Dishwasher, Extra Refrigerator/Freezer, Microwave, Refrigerator, Washer, Dryer
Fireplace Y
Window Features Bay/Bow
Appliance Built-In Range, Dishwasher, Extra Refrigerator/Freezer, Microwave, Refrigerator, Washer, Dryer
Heat Source Natural Gas
Laundry Lower Floor
Exterior
Exterior Feature Patio(s)
Parking Features Garage - Front Entry, Garage Door Opener, Garage - Rear Entry, Additional Storage Area
Garage Spaces 6.0
Water Access N
View Garden/Lawn, Street
Roof Type Slate
Accessibility No Stairs
Porch Patio(s)
Total Parking Spaces 6
Garage Y
Building
Lot Description Front Yard, Level, Rear Yard, SideYard(s)
Story 2.5
Sewer Public Sewer
Water Public
Architectural Style Colonial
Level or Stories 2.5
Additional Building Above Grade, Below Grade
New Construction N
Schools
Middle Schools Haverford
High Schools Haverford
School District Haverford Township
Others
Senior Community No
Tax ID 22-09-02567-00
Ownership Fee Simple
SqFt Source Estimated
Acceptable Financing Cash, Conventional
Listing Terms Cash, Conventional
Financing Cash,Conventional
Special Listing Condition Standard
Read Less Info
Want to know what your home might be worth? Contact us for a FREE valuation!

Our team is ready to help you sell your home for the highest possible price ASAP

Bought with Elinor K Friedman • BHHS Fox & Roach-Haverford
"My job is to find and attract mastery-based agents to the office, protect the culture, and make sure everyone is happy! "




