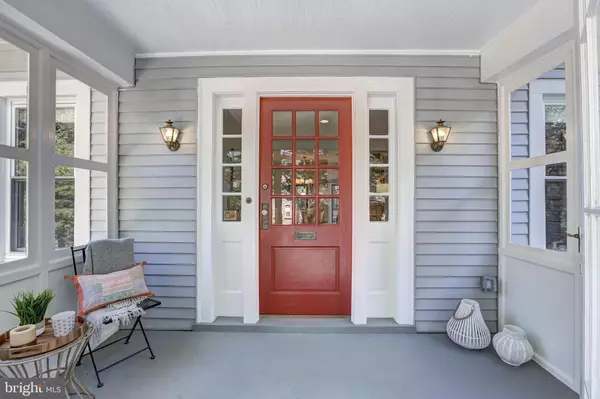For more information regarding the value of a property, please contact us for a free consultation.
Key Details
Sold Price $905,000
Property Type Single Family Home
Sub Type Detached
Listing Status Sold
Purchase Type For Sale
Square Footage 2,650 sqft
Price per Sqft $341
Subdivision Martins Addition
MLS Listing ID MDMC680766
Sold Date 10/30/19
Style Bungalow
Bedrooms 4
Full Baths 2
Half Baths 1
HOA Y/N N
Abv Grd Liv Area 1,750
Originating Board BRIGHT
Year Built 1926
Annual Tax Amount $8,800
Tax Year 2019
Lot Size 5,096 Sqft
Acres 0.12
Property Description
Open House Cancelled. Under Contract. Nestled on the leafy green, idyllic setting of Taylor Street, this charming Village of Martin's Addition Cape Cod is just steps from all that this special neighborhood offers, including Shepherd Park, La Ferme, Olympia Cafe and Brookville Supermarket. This well-built classic home features a covered porch entry, lovely floorplan with loads of natural light, rich wood flooring, fireplace flanked with windows and built-in bookshelves that warm the open surroundings. The renovated and expanded kitchen is perfectly suited for everyday living or entertaining a crowd. It provides great flow inside and out. Prepare gourmet meals in the light-filled space with custom, two-tone shaker cabinetry, quartz countertops, oversized island, stainless steel appliances, and loads of storage. Two spacious bedrooms, a full bathroom, and formal living room round out the amazing main level of the home. The upper level features two additional bedrooms with ample storage and a crisp cottage-chic full bath. The lower level of the home offers abundant flexible living space with extra guest room, half bath, laundry, and access to the garage. Enjoy the outdoors on the spacious deck and fenced back yard. This is your chance to start life in your new home in one of the most desirable neighborhoods in the D.C. area. Welcome home to Taylor Street of the Village of Martin's Addition.
Location
State MD
County Montgomery
Zoning R60
Rooms
Other Rooms Living Room, Bedroom 2, Bedroom 3, Bedroom 4, Kitchen, Game Room, Den, Bedroom 1, Laundry, Office, Workshop, Full Bath, Half Bath
Basement Fully Finished, Interior Access, Windows
Main Level Bedrooms 2
Interior
Interior Features Built-Ins, Combination Kitchen/Dining, Dining Area, Entry Level Bedroom, Family Room Off Kitchen
Hot Water Natural Gas
Heating Forced Air
Cooling Central A/C
Flooring Hardwood, Carpet
Fireplaces Number 1
Fireplaces Type Fireplace - Glass Doors
Equipment Built-In Microwave, Dishwasher, Disposal, Oven/Range - Gas, Refrigerator, Stainless Steel Appliances, Washer, Dryer
Fireplace Y
Appliance Built-In Microwave, Dishwasher, Disposal, Oven/Range - Gas, Refrigerator, Stainless Steel Appliances, Washer, Dryer
Heat Source Natural Gas, Electric
Laundry Basement
Exterior
Exterior Feature Deck(s)
Garage Spaces 1.0
Fence Wood
Water Access N
Roof Type Composite
Accessibility None
Porch Deck(s)
Total Parking Spaces 1
Garage N
Building
Story 3+
Sewer Public Sewer
Water Public
Architectural Style Bungalow
Level or Stories 3+
Additional Building Above Grade, Below Grade
New Construction N
Schools
Middle Schools Silver Creek
High Schools Bethesda-Chevy Chase
School District Montgomery County Public Schools
Others
Senior Community No
Tax ID 160700521125
Ownership Fee Simple
SqFt Source Assessor
Horse Property N
Special Listing Condition Standard
Read Less Info
Want to know what your home might be worth? Contact us for a FREE valuation!

Our team is ready to help you sell your home for the highest possible price ASAP

Bought with Megan Meekin • Compass
"My job is to find and attract mastery-based agents to the office, protect the culture, and make sure everyone is happy! "




