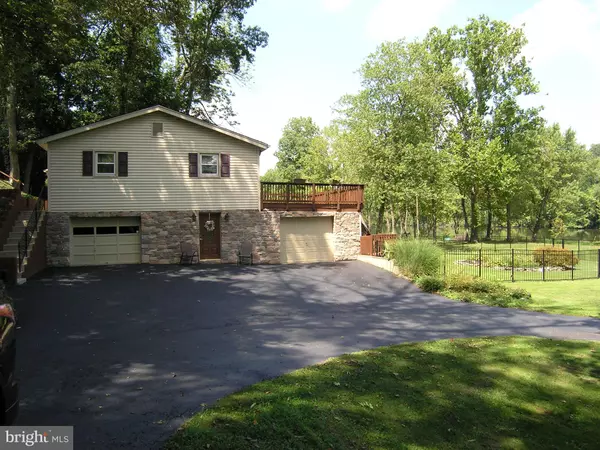For more information regarding the value of a property, please contact us for a free consultation.
Key Details
Sold Price $221,000
Property Type Single Family Home
Sub Type Detached
Listing Status Sold
Purchase Type For Sale
Square Footage 1,842 sqft
Price per Sqft $119
Subdivision East Pennsboro
MLS Listing ID PACB116656
Sold Date 10/30/19
Style Ranch/Rambler
Bedrooms 3
Full Baths 1
Half Baths 1
HOA Y/N N
Abv Grd Liv Area 1,232
Originating Board BRIGHT
Year Built 1974
Annual Tax Amount $2,669
Tax Year 2020
Lot Size 0.710 Acres
Acres 0.71
Property Description
Your own paradise along the picturesque Conodoquinet Creek. Updated Ranch home with 3 BR, 1.5 Bath, 2 Car Garage and Central Air. Huge Deck lets you enjoy the beautifully landscaped and fenced rear yard as you watch Kayaks float down the creek. Your own 110 ft of creek frontage with fire pit and picnic table under the trees. Large open remodeled Kitchen with many cabinets, Corian counter tops and attractive Bamboo wood flooring. Main Bath is also remodeled. Large finished walkout Lower Level has Family Rm with pellet stove insert to help enjoy those long Winter nights and can heat much of the home. Owners have continued to update the home over the years with new Siding, stone Facing, Windows, solid wood Doors, Kitchen, main Bath, Laundry, pellet Stove Insert, Carpeting main level, Deck boards, aluminum fencing and electric Panel Box. If you enjoy a large Deck with views of the creek, sitting by the water around your fire pit, under the Trees on your Picnic Table, keeping an eye on your own Grape Arbor, Kayaking and Fishing, This home is For You!
Location
State PA
County Cumberland
Area East Pennsboro Twp (14409)
Zoning RESIDENTIAL
Direction East
Rooms
Other Rooms Living Room, Primary Bedroom, Bedroom 2, Bedroom 3, Kitchen, Family Room, Laundry
Basement Daylight, Full, Garage Access, Outside Entrance, Partially Finished, Side Entrance, Walkout Level, Windows
Main Level Bedrooms 3
Interior
Interior Features Carpet, Ceiling Fan(s), Combination Kitchen/Dining, Kitchen - Country, Primary Bath(s)
Hot Water Electric
Heating Baseboard - Electric
Cooling Central A/C, Ceiling Fan(s)
Flooring Vinyl, Wood, Carpet
Fireplaces Number 1
Fireplaces Type Insert
Equipment Built-In Microwave, Cooktop, Dishwasher, Extra Refrigerator/Freezer, Oven - Single, Refrigerator, Water Conditioner - Owned, Water Heater
Fireplace Y
Window Features Double Pane,Energy Efficient,Replacement
Appliance Built-In Microwave, Cooktop, Dishwasher, Extra Refrigerator/Freezer, Oven - Single, Refrigerator, Water Conditioner - Owned, Water Heater
Heat Source Electric
Laundry Lower Floor
Exterior
Parking Features Basement Garage, Garage - Side Entry, Garage Door Opener, Inside Access, Oversized
Garage Spaces 6.0
Utilities Available Cable TV, Electric Available, Phone, Water Available
Water Access Y
View Water
Roof Type Architectural Shingle
Accessibility None
Attached Garage 2
Total Parking Spaces 6
Garage Y
Building
Story 1
Foundation Block
Sewer Public Sewer
Water Well
Architectural Style Ranch/Rambler
Level or Stories 1
Additional Building Above Grade, Below Grade
New Construction N
Schools
Middle Schools East Pennsboro Area
High Schools East Pennsboro Area Shs
School District East Pennsboro Area
Others
Senior Community No
Tax ID 09-18-1308-006A
Ownership Fee Simple
SqFt Source Assessor
Acceptable Financing Cash, Conventional
Listing Terms Cash, Conventional
Financing Cash,Conventional
Special Listing Condition Standard
Read Less Info
Want to know what your home might be worth? Contact us for a FREE valuation!

Our team is ready to help you sell your home for the highest possible price ASAP

Bought with JIM BEDORF • Coldwell Banker Realty
"My job is to find and attract mastery-based agents to the office, protect the culture, and make sure everyone is happy! "




