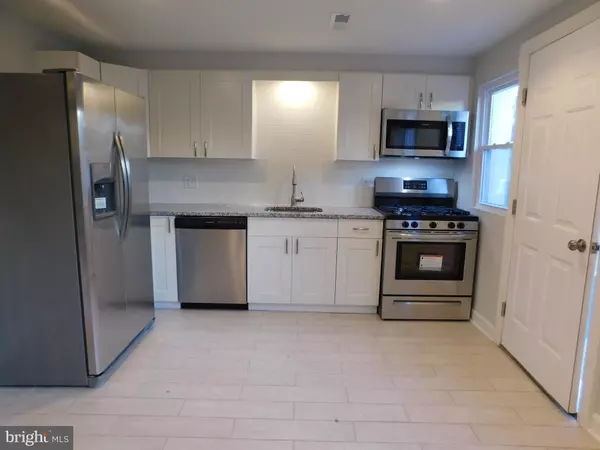For more information regarding the value of a property, please contact us for a free consultation.
Key Details
Sold Price $148,400
Property Type Townhouse
Sub Type Interior Row/Townhouse
Listing Status Sold
Purchase Type For Sale
Square Footage 1,024 sqft
Price per Sqft $144
Subdivision Belair-Edison
MLS Listing ID 1009976338
Sold Date 10/30/19
Style Cape Cod
Bedrooms 4
Full Baths 2
HOA Y/N N
Abv Grd Liv Area 1,024
Originating Board BRIGHT
Year Built 1956
Annual Tax Amount $2,208
Tax Year 2019
Lot Size 1.000 Acres
Acres 0.2
Property Description
Come see this beautifully remodeled brick home. From the covered front porch to driving in from the alley, as you pull into your private off street parking through the stockade gate and fencing. After getting out of car, walk a few steps to enter from ground level, the completely remodeled eat in kitchen. Before heading up to the main floor, look in to the remodeled family room with full bath. Walk up the steps to the main level living room in front and the master bed room overlooking the beautiful back yard. Go up to the 3rd level to find three Bedrooms with a 2nd full bath. Both Bathrooms as well as the Kitchen floor showcase Italian Porcelain tile. All floors are expertly remodeled. This home is a block and a half from Herring Run Park.
Location
State MD
County Baltimore City
Zoning R-6
Direction North
Rooms
Other Rooms Living Room, Primary Bedroom, Bedroom 4, Kitchen, Family Room, Bathroom 1, Bathroom 2, Bathroom 3, Full Bath
Basement Other
Main Level Bedrooms 1
Interior
Interior Features Kitchen - Eat-In, Recessed Lighting, Wood Floors, Combination Kitchen/Dining, Ceiling Fan(s), Family Room Off Kitchen, Upgraded Countertops
Hot Water Natural Gas
Cooling Central A/C
Flooring Hardwood, Ceramic Tile, Carpet
Equipment Built-In Range, Dishwasher, Exhaust Fan, Icemaker, Oven/Range - Gas, Range Hood, Refrigerator, Water Heater
Furnishings No
Fireplace N
Window Features Double Pane,Replacement,Double Hung,Screens,Vinyl Clad
Appliance Built-In Range, Dishwasher, Exhaust Fan, Icemaker, Oven/Range - Gas, Range Hood, Refrigerator, Water Heater
Heat Source Natural Gas
Laundry Lower Floor, Hookup, None
Exterior
Fence Wood, Privacy
Utilities Available Electric Available, Natural Gas Available, Phone Available, Cable TV Available, DSL Available
Water Access N
View Limited, Street
Roof Type Cool/White,Flat,Rubber
Street Surface Black Top
Accessibility 32\"+ wide Doors, 2+ Access Exits
Road Frontage City/County
Garage N
Building
Lot Description Level, Rear Yard, Front Yard, Road Frontage
Story 3+
Foundation Block
Sewer Public Septic
Water Public
Architectural Style Cape Cod
Level or Stories 3+
Additional Building Above Grade, Below Grade
Structure Type Dry Wall
New Construction N
Schools
Elementary Schools Brehms Lane
Middle Schools Northeast
School District Baltimore City Public Schools
Others
Pets Allowed Y
Senior Community No
Tax ID 0326286123 005
Ownership Ground Rent
SqFt Source Estimated
Security Features Main Entrance Lock,Smoke Detector,Carbon Monoxide Detector(s)
Acceptable Financing Conventional, Cash, FHA, Negotiable, VA
Horse Property N
Listing Terms Conventional, Cash, FHA, Negotiable, VA
Financing Conventional,Cash,FHA,Negotiable,VA
Special Listing Condition Standard
Pets Allowed No Pet Restrictions
Read Less Info
Want to know what your home might be worth? Contact us for a FREE valuation!

Our team is ready to help you sell your home for the highest possible price ASAP

Bought with Shanazar D Beasley • Taylor Properties
"My job is to find and attract mastery-based agents to the office, protect the culture, and make sure everyone is happy! "




