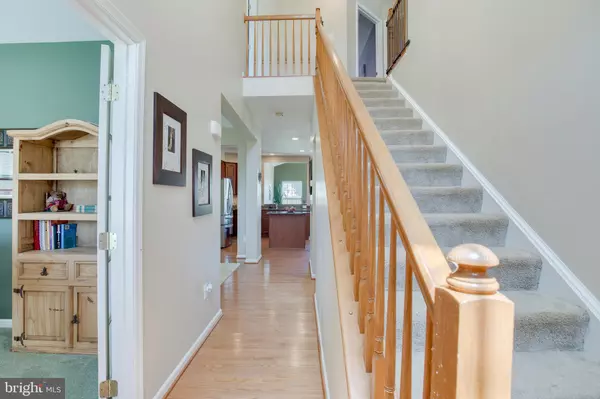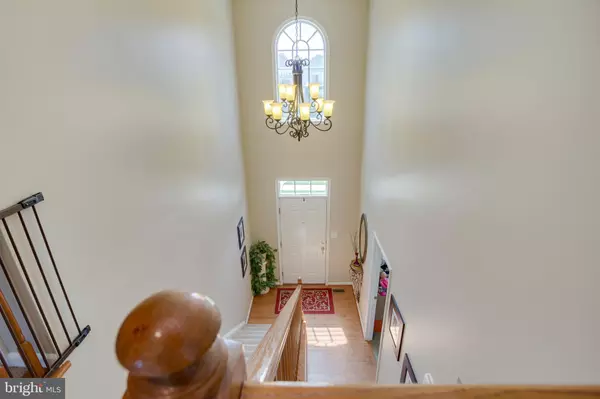For more information regarding the value of a property, please contact us for a free consultation.
Key Details
Sold Price $420,000
Property Type Single Family Home
Sub Type Detached
Listing Status Sold
Purchase Type For Sale
Square Footage 3,654 sqft
Price per Sqft $114
Subdivision Mayfield Day
MLS Listing ID MDBC470846
Sold Date 10/31/19
Style Colonial
Bedrooms 4
Full Baths 2
Half Baths 2
HOA Fees $11
HOA Y/N Y
Abv Grd Liv Area 2,392
Originating Board BRIGHT
Year Built 2007
Annual Tax Amount $5,228
Tax Year 2018
Lot Size 8,319 Sqft
Acres 0.19
Property Description
STUNNING 4 BEDROOM 2 FULL, 2 HALF BATH COLONIAL WITH 2 CAR ATTACHED GARAGE IN SOUGHT AFTER MAYFIELD DAY! AS YOU ENTER INTO THIS METICULOUSLY MAINTAINED RESIDENCE YOU WILL START WITH THE OPEN FLOOR PLAN MAIN LEVEL BEGINNING WITH THE HARDWOOD FLOORED 2 STORY FOYER LEADING TO THE DEN/ OFFICE WITH BOW WINDOW, FORMAL DINING ROOM WITH GLEAMING HARDWOOD FLOORS, GOURMET KITCHEN WITH UPDATED STAINLESS STEEL APPLIANCES, GRANITE COUNTERTOPS, 42-INCH CABINETS, RECESSED LIGHTS, CEILING FAN, TABLESPACE, PANTRY AND GRANITE ISLAND OPENING TO THE LIGHT-FILLED BREAKFAST ROOM BUMPOUT WITH CATHEDRAL CEILING, PALLADIAN WINDOWS, GLEAMING HARDWOODS (WITH ACCESS TO REAR PATIO). FIRST FLOOR ALSO SHOWCASES GENEROUS FAMILY ROOM, UPDATED POWDER ROOM, AND FIRST FLOOR LAUNDRY. UPPER-LEVEL FEATURES ELEGANT MASTER BEDROOM WITH VAULTED CEILING, CEILING FAN, WALK-IN CLOSET AND LUXURIOUS, CERAMIC MASTER EN-SUITE WITH VAULTED CEILING, JETTED CORNER SOAKING TUB, DUAL VANITY, AND SEPARATE SHOWER. UPPER LEVEL ALSO OFFERS 3 ADDITIONAL SPACIOUS BEDROOMS AND FULL BATHROOM. LOWER LEVEL INCLUDES HALF BATHROOM, AMBLE STORAGE ROOM, EXPANSIVE REC ROOM, ADDITIONAL FINISHED AREAS PERFECT FOR THEATER ROOM OR GAME ROOM WITH RECESSED LIGHTING AND WALKUP TO PRIVACY FENCED REAR YARD WITH SHED, BRICK PAVER PATIO AND MUCH MORE!!!
Location
State MD
County Baltimore
Zoning R
Rooms
Other Rooms Dining Room, Primary Bedroom, Bedroom 2, Bedroom 3, Bedroom 4, Kitchen, Family Room, Den, Basement, Breakfast Room, Laundry
Basement Full, Fully Finished, Heated, Improved, Interior Access, Outside Entrance, Rear Entrance, Walkout Stairs, Windows
Interior
Interior Features Breakfast Area, Carpet, Family Room Off Kitchen, Floor Plan - Open, Formal/Separate Dining Room, Kitchen - Eat-In, Kitchen - Island, Primary Bath(s), Pantry, Recessed Lighting, Walk-in Closet(s), Wood Floors, Ceiling Fan(s), Dining Area, Upgraded Countertops, Kitchen - Table Space, Soaking Tub, WhirlPool/HotTub
Hot Water Natural Gas
Heating Forced Air
Cooling Ceiling Fan(s), Central A/C
Flooring Carpet, Ceramic Tile, Hardwood
Equipment Built-In Microwave, Dishwasher, Disposal, Dryer, Oven/Range - Gas, Refrigerator, Stainless Steel Appliances, Washer
Fireplace N
Window Features Bay/Bow,Palladian
Appliance Built-In Microwave, Dishwasher, Disposal, Dryer, Oven/Range - Gas, Refrigerator, Stainless Steel Appliances, Washer
Heat Source Natural Gas
Laundry Main Floor, Washer In Unit, Dryer In Unit
Exterior
Exterior Feature Patio(s)
Parking Features Garage - Front Entry, Garage Door Opener, Inside Access
Garage Spaces 2.0
Fence Rear
Water Access N
Roof Type Asphalt
Accessibility None
Porch Patio(s)
Attached Garage 2
Total Parking Spaces 2
Garage Y
Building
Lot Description Landscaping, Rear Yard
Story 3+
Sewer Public Sewer
Water Public
Architectural Style Colonial
Level or Stories 3+
Additional Building Above Grade, Below Grade
Structure Type Cathedral Ceilings,Vaulted Ceilings,2 Story Ceilings
New Construction N
Schools
School District Baltimore County Public Schools
Others
Senior Community No
Tax ID 04112500002420
Ownership Fee Simple
SqFt Source Estimated
Special Listing Condition Standard
Read Less Info
Want to know what your home might be worth? Contact us for a FREE valuation!

Our team is ready to help you sell your home for the highest possible price ASAP

Bought with Elbert Chen • Blue Diamond Real Estate, LLC
"My job is to find and attract mastery-based agents to the office, protect the culture, and make sure everyone is happy! "




