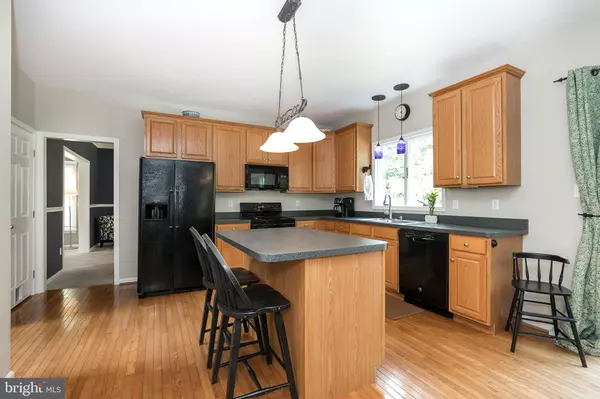For more information regarding the value of a property, please contact us for a free consultation.
Key Details
Sold Price $329,000
Property Type Single Family Home
Sub Type Detached
Listing Status Sold
Purchase Type For Sale
Square Footage 2,666 sqft
Price per Sqft $123
Subdivision Kingswood Crossing
MLS Listing ID PACT485744
Sold Date 10/31/19
Style Colonial
Bedrooms 4
Full Baths 2
Half Baths 1
HOA Y/N N
Abv Grd Liv Area 2,666
Originating Board BRIGHT
Year Built 2000
Annual Tax Amount $7,388
Tax Year 2019
Lot Size 1.400 Acres
Acres 1.4
Lot Dimensions 0.00 x 0.00
Property Description
Taxes under appeal please call agent. Beautiful stone front colonial in desirable Kingswood Crossing. Located in quiet cul de sac and backs up to 18 acres of wooded township open space. Enter the home into a two-story foyer. The first floor has a private office, half bath, living room, dining room, large eat in kitchen, and a large garage. The 2nd floor has a large master suite with a large walk in closet. The master bedroom is complete with large master bath with double sink, soaking tub and stall shower. with the master suite there is a sitting room which was used as a nursery. As you continue to walk the second floor you will find three additional nicely sized bedrooms and full hall bath. The basement is awaiting your imagination and ideas. It has lights and outlets already in place as well as two windows and walkout French Doors that lead to a slate patio which overlooks the woods. A perfect setting for a fire pit. the basement is complete with a workshop area that is closed off by a sliding barn door. Beautiful landscaping that offers year-round color. Another feature to the beautiful home is NO HOA. Kingswood Crossing is a quiet, serene neighborhood. Pre-Inspected home, low radon. Quick settlement possible. This property offers an incredibly well-maintained home, a wonderful location, and a long list of improvements. This is a fantastic property for the price!
Location
State PA
County Chester
Area West Brandywine Twp (10329)
Zoning R2
Rooms
Basement Full
Interior
Heating Forced Air
Cooling Central A/C
Fireplaces Number 1
Heat Source Natural Gas
Exterior
Parking Features Built In
Garage Spaces 2.0
Water Access N
Accessibility None
Attached Garage 2
Total Parking Spaces 2
Garage Y
Building
Story 2
Sewer On Site Septic
Water Public
Architectural Style Colonial
Level or Stories 2
Additional Building Above Grade, Below Grade
New Construction N
Schools
School District Coatesville Area
Others
Senior Community No
Tax ID 29-08 -0046.0600
Ownership Fee Simple
SqFt Source Estimated
Special Listing Condition Standard
Read Less Info
Want to know what your home might be worth? Contact us for a FREE valuation!

Our team is ready to help you sell your home for the highest possible price ASAP

Bought with Katharine O'Doherty • Keller Williams Real Estate -Exton
"My job is to find and attract mastery-based agents to the office, protect the culture, and make sure everyone is happy! "




