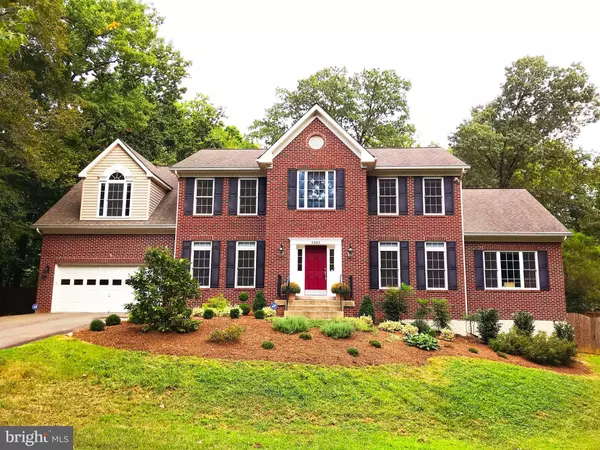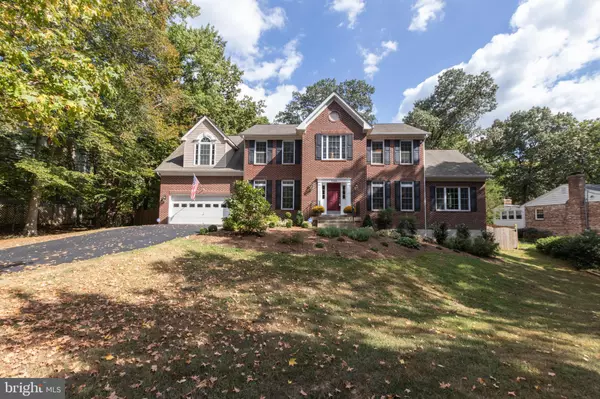For more information regarding the value of a property, please contact us for a free consultation.
Key Details
Sold Price $910,000
Property Type Single Family Home
Sub Type Detached
Listing Status Sold
Purchase Type For Sale
Square Footage 4,589 sqft
Price per Sqft $198
Subdivision Indian Spring
MLS Listing ID VAFX1090314
Sold Date 11/15/19
Style Colonial
Bedrooms 4
Full Baths 3
Half Baths 1
HOA Y/N N
Abv Grd Liv Area 3,489
Originating Board BRIGHT
Year Built 2007
Annual Tax Amount $9,141
Tax Year 2019
Lot Size 0.519 Acres
Acres 0.52
Property Description
Regal brick-front colonial tucked away on a quiet wooded street presents fantastic curb appeal with manicured landscaping and a grand driveway leading to a 2 car garage.Stately 2-story foyer greets visitors with an oversized second story window that floods the home with natural light.Gleaming hardwood floors stretch throughout the main and upper levels.Loads of elegant touches throughout such as exquisite crown moldings, tall ceilings, chair railings, wainscoting, recessed lighting, and more.Space aplenty with a main-level formal living room, home office, and separate dining room big enough for the biggest of gatherings and special events.Your inner chef will delight in the open and updated kitchen featuring granite countertops, tiled backsplash, stainless steel appliances, double wall oven, massive center island, and sunny breakfast area.Kitchen is open to the spacious family room with wood burning fireplace and two sets of french doors leading to the large composite deck.Privacy abound with a large front yard and even more spacious flat fenced-in backyard. It s the perfect place to host family games and picnics.Walk-up finished lower level is ready to be your next game room, theater, craft room or ALL OF THE ABOVE.The upper level boasts 4 bedrooms, 2 of which are en-suites, and an updated hall bathroom.The master suite is fit for royalty with a vaulted ceiling, enormous walk-in closet, and en-suite with soaking tub, separate shower, and double vanity.The princess suite (second master) also has a walk-in closet, full bathroom, and linen closet. Inside the beltway location is ideal for commuting with Pentagon Metro Bus stop about three blocks away, easy access to 95/395/495 Capital Beltway, and less than 3 miles to the closest Metro.Close location to sought-after Thomas Jefferson High School for Science and Technology, as well as the beautiful manicured Green Springs Gardens (1.4 mi), and 35-Par 9-hole Pinecrest Golf Course(1.1 mi)National Landing (10 mi) and Tysons Corner (13 mi) are an easy drive with this hidden gem of a location!
Location
State VA
County Fairfax
Zoning 120
Rooms
Other Rooms Living Room, Dining Room, Primary Bedroom, Bedroom 3, Bedroom 4, Kitchen, Family Room, Great Room, Office
Basement Full, Connecting Stairway, Rear Entrance, Walkout Stairs
Interior
Interior Features Chair Railings, Crown Moldings, Family Room Off Kitchen, Formal/Separate Dining Room, Breakfast Area, Kitchen - Island, Kitchen - Eat-In, Primary Bath(s), Recessed Lighting, Wainscotting, Walk-in Closet(s), Wood Floors
Hot Water Natural Gas
Heating Forced Air
Cooling Central A/C, Zoned
Flooring Hardwood, Ceramic Tile
Fireplaces Number 1
Equipment Cooktop, Dishwasher, Disposal, Dryer, Refrigerator, Washer, Water Heater, Oven - Wall, Oven - Double
Window Features Bay/Bow
Appliance Cooktop, Dishwasher, Disposal, Dryer, Refrigerator, Washer, Water Heater, Oven - Wall, Oven - Double
Heat Source Natural Gas
Exterior
Exterior Feature Deck(s)
Parking Features Garage - Front Entry, Inside Access
Garage Spaces 2.0
Water Access N
Accessibility None
Porch Deck(s)
Attached Garage 2
Total Parking Spaces 2
Garage Y
Building
Lot Description Landscaping, Partly Wooded
Story 3+
Sewer Public Sewer
Water Public
Architectural Style Colonial
Level or Stories 3+
Additional Building Above Grade, Below Grade
New Construction N
Schools
Elementary Schools Bren Mar Park
Middle Schools Holmes
High Schools Edison
School District Fairfax County Public Schools
Others
Senior Community No
Tax ID 0714 07 0043
Ownership Fee Simple
SqFt Source Estimated
Security Features Electric Alarm
Special Listing Condition Standard
Read Less Info
Want to know what your home might be worth? Contact us for a FREE valuation!

Our team is ready to help you sell your home for the highest possible price ASAP

Bought with Michael Poole • CENTURY 21 New Millennium

"My job is to find and attract mastery-based agents to the office, protect the culture, and make sure everyone is happy! "




