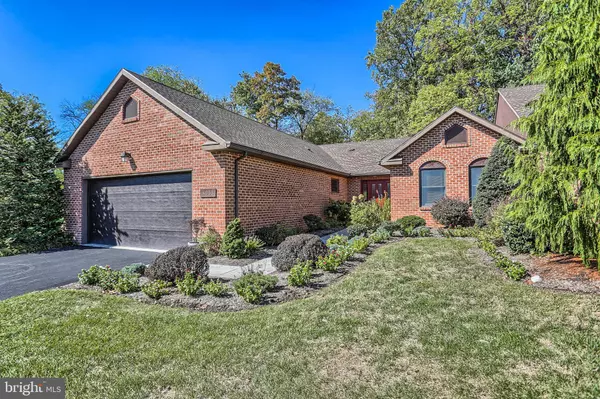For more information regarding the value of a property, please contact us for a free consultation.
Key Details
Sold Price $275,000
Property Type Condo
Sub Type Condo/Co-op
Listing Status Sold
Purchase Type For Sale
Square Footage 2,784 sqft
Price per Sqft $98
Subdivision Stonegate
MLS Listing ID PADA115732
Sold Date 11/22/19
Style Ranch/Rambler
Bedrooms 2
Full Baths 2
Half Baths 1
Condo Fees $320/mo
HOA Y/N N
Abv Grd Liv Area 2,784
Originating Board BRIGHT
Year Built 1995
Annual Tax Amount $5,434
Tax Year 2020
Property Description
Welcome to a spacious home, nestled in nature. As you approach the driveway and large two car garage you will notice beautiful mature landscaping. Enter the front door to find a carefully designed floor plan. The foyer offers many directional options, place your coat in the generous closet, wash up in the half bath. Straight ahead and to the left you will discover many living areas, a spacious living room, large dining room with access to the cozy four season room that exits to the rear of the home. The kitchen offers solid surface counter tops, under cabinet lighting and desk where you can plan your meals, family gatherings or parties with many guests. The inviting screened porch allows you to enjoy views of wildlife and changing seasons. The family room is a place to get away from it all or could easily become an additional bedroom. On the other side of the foyer is an office, full bath and two bedrooms. The private office with built in desk and storage cabinets will allow you to work from home. The front bedroom includes a large closet and access to a full bathroom. The rear bedroom includes a large closet as well as a bathroom suite including a walk in closet, linen closet, two separate vanity areas, shower and soaking tub. The home offers large rooms, generous storage and room to roam. You must see this property to appreciate the original owners attention to detail.
Location
State PA
County Dauphin
Area Lower Paxton Twp (14035)
Zoning RESIDENTIAL
Rooms
Other Rooms Living Room, Dining Room, Bedroom 2, Kitchen, Family Room, Breakfast Room, Bedroom 1, Sun/Florida Room, Laundry, Office, Bathroom 1, Bathroom 2, Screened Porch
Main Level Bedrooms 2
Interior
Heating Heat Pump - Oil BackUp
Cooling Central A/C
Heat Source Electric, Oil
Exterior
Parking Features Garage - Front Entry
Garage Spaces 2.0
Amenities Available Common Grounds
Water Access N
Accessibility Doors - Swing In
Attached Garage 2
Total Parking Spaces 2
Garage Y
Building
Story 1
Sewer Public Sewer
Water Public
Architectural Style Ranch/Rambler
Level or Stories 1
Additional Building Above Grade, Below Grade
New Construction N
Schools
High Schools Central Dauphin
School District Central Dauphin
Others
HOA Fee Include Lawn Maintenance,Snow Removal,Ext Bldg Maint,Common Area Maintenance
Senior Community No
Tax ID 35-106-026-000-0000
Ownership Condominium
Security Features Security System
Acceptable Financing Cash, Conventional
Listing Terms Cash, Conventional
Financing Cash,Conventional
Special Listing Condition Standard
Read Less Info
Want to know what your home might be worth? Contact us for a FREE valuation!

Our team is ready to help you sell your home for the highest possible price ASAP

Bought with LINDA GOLDBERG • Iron Valley Real Estate of Central PA
"My job is to find and attract mastery-based agents to the office, protect the culture, and make sure everyone is happy! "




