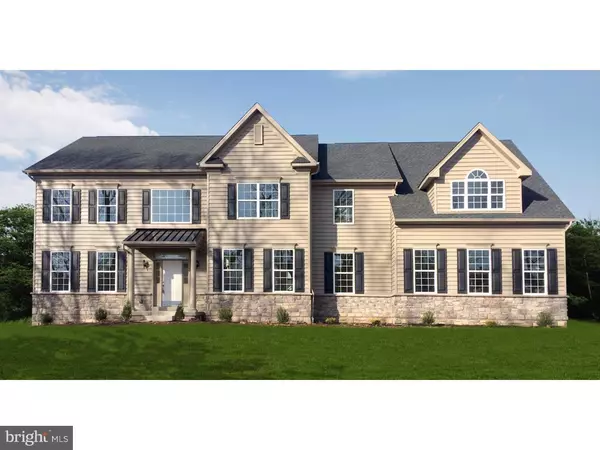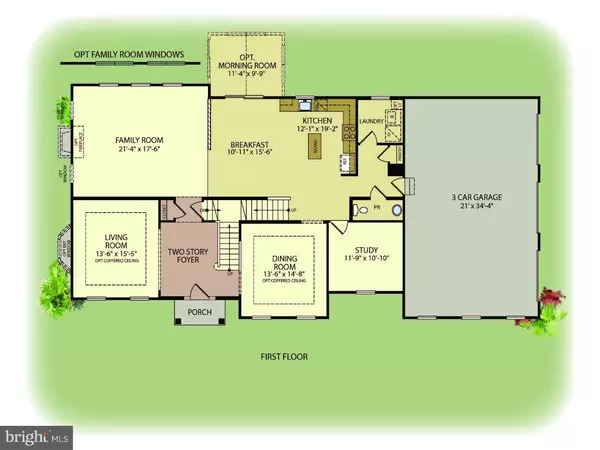For more information regarding the value of a property, please contact us for a free consultation.
Key Details
Sold Price $605,000
Property Type Single Family Home
Sub Type Detached
Listing Status Sold
Purchase Type For Sale
Square Footage 4,301 sqft
Price per Sqft $140
Subdivision Reserve At Hilltown
MLS Listing ID 1002589951
Sold Date 04/28/17
Style Traditional
Bedrooms 4
Full Baths 3
Half Baths 1
HOA Y/N N
Abv Grd Liv Area 4,301
Originating Board TREND
Year Built 2016
Tax Year 2017
Lot Size 1.205 Acres
Acres 1.2
Property Description
Available for Immediate Delivery - Greenbrier Traditional Luxury Estate Home set on 1.2 acres. This luxurious 4,310 square foot home has 4 bedrooms, 3.5 baths, 3 car garage and full basement with 9 foot ceilings. The first floor of this home boasts a stunning 2-story foyer with split staircase, a grand dining room, large living room and a formal study. The expansive gourmet kitchen has whirlpool stainless steel appliances, granite countertops and 42" maple cabinets. Located off the kitchen is the sunny solarium and spacious great room with gas fireplace. You will find hardwood floors throughout the first floor as well as upgraded trim, moldings and millwork. The second floor master suite has a tray ceiling, retreat and sitting area. Two massive walk-in closets provide ample space and the lavish master bath includes soaking tub with separate shower, personal commode room and double-bowl vanity. Three additional bedrooms and two full baths complete the second floor. There are many other upgrades such as recessed lighting and additional windows throughout this beautiful home.
Location
State PA
County Bucks
Area Hilltown Twp (10115)
Zoning RES
Rooms
Other Rooms Living Room, Dining Room, Primary Bedroom, Bedroom 2, Bedroom 3, Kitchen, Family Room, Bedroom 1, Other, Attic
Basement Full, Unfinished, Drainage System
Interior
Interior Features Primary Bath(s), Kitchen - Island, Butlers Pantry, Stall Shower, Dining Area
Hot Water Natural Gas
Heating Gas
Cooling Central A/C
Flooring Wood, Fully Carpeted, Tile/Brick
Fireplaces Number 1
Fireplaces Type Gas/Propane
Equipment Oven - Self Cleaning, Dishwasher, Disposal
Fireplace Y
Window Features Energy Efficient
Appliance Oven - Self Cleaning, Dishwasher, Disposal
Heat Source Natural Gas
Laundry Main Floor
Exterior
Garage Spaces 6.0
Utilities Available Cable TV
Water Access N
Roof Type Shingle
Accessibility None
Attached Garage 3
Total Parking Spaces 6
Garage Y
Building
Story 2
Foundation Concrete Perimeter
Sewer Public Sewer
Water Public
Architectural Style Traditional
Level or Stories 2
Additional Building Above Grade
Structure Type 9'+ Ceilings
New Construction Y
Schools
Elementary Schools Grasse
Middle Schools Pennridge Central
High Schools Pennridge
School District Pennridge
Others
Senior Community No
Tax ID 15-032-059-005
Ownership Fee Simple
Read Less Info
Want to know what your home might be worth? Contact us for a FREE valuation!

Our team is ready to help you sell your home for the highest possible price ASAP

Bought with Sean P Ryan • Better Homes Regional Realty
"My job is to find and attract mastery-based agents to the office, protect the culture, and make sure everyone is happy! "




