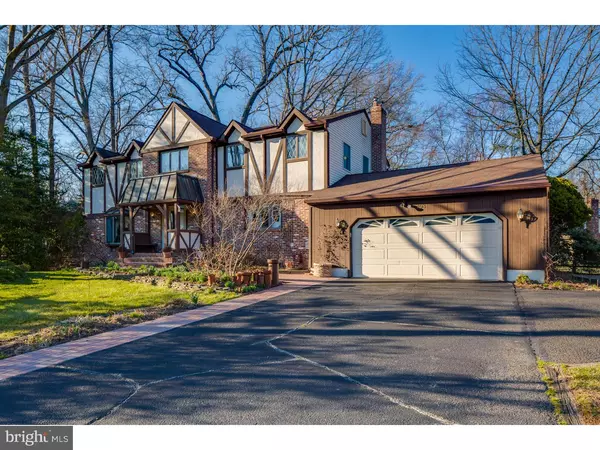For more information regarding the value of a property, please contact us for a free consultation.
Key Details
Sold Price $234,967
Property Type Single Family Home
Sub Type Detached
Listing Status Sold
Purchase Type For Sale
Square Footage 2,872 sqft
Price per Sqft $81
Subdivision Barclay
MLS Listing ID 1004426775
Sold Date 01/09/17
Style Colonial
Bedrooms 4
Full Baths 2
Half Baths 1
HOA Y/N N
Abv Grd Liv Area 2,872
Originating Board TREND
Year Built 1978
Annual Tax Amount $12,460
Tax Year 2016
Lot Size 10,048 Sqft
Acres 0.23
Lot Dimensions 64X157
Property Description
Custom four bedroom two and one half bath home located on a wonderfully scenic lot in Barclay Farm. This expansive home has an open floor plan with great living space from the eat in kitchen to the family room. Just sit down and enjoy family time in front of the large fireplace in the winter or in the spring and summer the deck overlooking your backyard. Enjoy the dramatic entry way with 20 foot high ceilings which open to the living room and dining room. Upstairs you'll find a very generously sized master bedroom, bath and Walk in closet. Three additional bedrooms round out the residence. Plenty of room for everyone. You are also just steps away from 4.9 acres for township open space, a great place to play and walk the dog. Come take a look.
Location
State NJ
County Camden
Area Cherry Hill Twp (20409)
Zoning RES
Rooms
Other Rooms Living Room, Dining Room, Primary Bedroom, Bedroom 2, Bedroom 3, Kitchen, Family Room, Bedroom 1, Laundry, Attic
Basement Full, Unfinished
Interior
Interior Features Kitchen - Island, Butlers Pantry
Hot Water Natural Gas
Heating Gas, Forced Air
Cooling Central A/C
Fireplaces Number 1
Fireplaces Type Brick, Gas/Propane
Equipment Oven - Wall, Dishwasher, Disposal
Fireplace Y
Appliance Oven - Wall, Dishwasher, Disposal
Heat Source Natural Gas
Laundry Main Floor
Exterior
Exterior Feature Deck(s)
Parking Features Inside Access, Garage Door Opener, Oversized
Garage Spaces 5.0
Water Access N
Accessibility None
Porch Deck(s)
Total Parking Spaces 5
Garage N
Building
Lot Description Irregular, Level, Trees/Wooded, Rear Yard
Story 2
Foundation Brick/Mortar
Sewer Public Sewer
Water Public
Architectural Style Colonial
Level or Stories 2
Additional Building Above Grade
New Construction N
Schools
Elementary Schools A. Russell Knight
Middle Schools Carusi
High Schools Cherry Hill High - West
School District Cherry Hill Township Public Schools
Others
Senior Community No
Tax ID 09-00404 34-00006
Ownership Fee Simple
Read Less Info
Want to know what your home might be worth? Contact us for a FREE valuation!

Our team is ready to help you sell your home for the highest possible price ASAP

Bought with Jason Gareau • Long & Foster Real Estate, Inc.
"My job is to find and attract mastery-based agents to the office, protect the culture, and make sure everyone is happy! "




