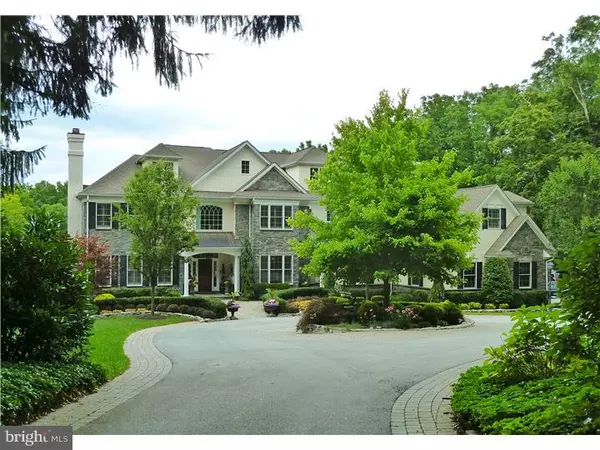For more information regarding the value of a property, please contact us for a free consultation.
Key Details
Sold Price $1,830,000
Property Type Single Family Home
Sub Type Detached
Listing Status Sold
Purchase Type For Sale
Square Footage 9,572 sqft
Price per Sqft $191
Subdivision None Available
MLS Listing ID 1003565099
Sold Date 03/19/15
Style Colonial
Bedrooms 5
Full Baths 6
Half Baths 2
HOA Y/N N
Abv Grd Liv Area 9,572
Originating Board TREND
Year Built 2007
Annual Tax Amount $23,720
Tax Year 2015
Lot Size 4.400 Acres
Acres 4.4
Lot Dimensions REGULAR
Property Description
This home is one of those rare properties that causes your jaw to drop upon entering and keeps it there until leaving! Beautifully set on 4.4 acres overlooking a graceful pond, this property is the epitome of resort living at home and is perfect for those who love to entertain! The 9,500+ square foot, 5 BR, 6 BA home features a formal Foyer, Living Room, Dining Room, and Den plus a soaring Family Room and Gourmet Kitchen. The fully finished walk-out Lower Level offers abundant tastefully finished space and houses a full Bath. Upstairs is a large Master Suite with a magnificent Bath and two Walk-in Closets. There are four additional Bedrooms, three of which have en-suite Baths. Outside, the hardscaping and landscaping are superb with plenty of intimate nooks for relaxing and overlooks the swan-graced pond. Property includes whole house propane generator. The property is conveniently located just minutes from the Paoli train station, the expressway, and a half hour to the airport. This is a very special home waiting for a lucky buyer!
Location
State PA
County Chester
Area Tredyffrin Twp (10343)
Zoning R1/2
Rooms
Other Rooms Living Room, Dining Room, Primary Bedroom, Bedroom 2, Bedroom 3, Kitchen, Family Room, Bedroom 1, Other, Attic
Basement Full, Fully Finished
Interior
Interior Features Primary Bath(s), Kitchen - Island, Butlers Pantry, Skylight(s), Ceiling Fan(s), Dining Area
Hot Water Electric
Heating Propane, Forced Air
Cooling Central A/C
Flooring Wood, Fully Carpeted, Tile/Brick
Fireplaces Type Gas/Propane
Equipment Built-In Range, Oven - Wall, Oven - Double, Commercial Range, Dishwasher, Refrigerator
Fireplace N
Appliance Built-In Range, Oven - Wall, Oven - Double, Commercial Range, Dishwasher, Refrigerator
Heat Source Bottled Gas/Propane
Laundry Upper Floor
Exterior
Exterior Feature Deck(s), Patio(s)
Parking Features Inside Access, Garage Door Opener
Garage Spaces 6.0
Utilities Available Cable TV
Roof Type Pitched,Shingle
Accessibility None
Porch Deck(s), Patio(s)
Total Parking Spaces 6
Garage N
Building
Story 2
Foundation Concrete Perimeter
Sewer On Site Septic
Water Public
Architectural Style Colonial
Level or Stories 2
Additional Building Above Grade
Structure Type Cathedral Ceilings,9'+ Ceilings
New Construction N
Schools
School District Tredyffrin-Easttown
Others
Tax ID 43-09 -0019
Ownership Fee Simple
Acceptable Financing Conventional
Listing Terms Conventional
Financing Conventional
Read Less Info
Want to know what your home might be worth? Contact us for a FREE valuation!

Our team is ready to help you sell your home for the highest possible price ASAP

Bought with Laura Caterson • BHHS Fox & Roach Wayne-Devon
"My job is to find and attract mastery-based agents to the office, protect the culture, and make sure everyone is happy! "




