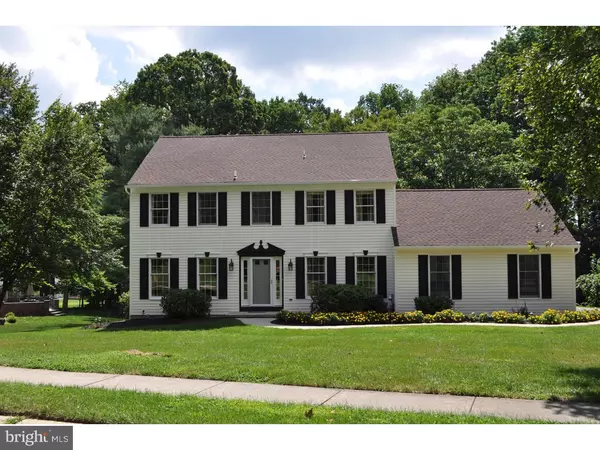For more information regarding the value of a property, please contact us for a free consultation.
Key Details
Sold Price $508,000
Property Type Single Family Home
Sub Type Detached
Listing Status Sold
Purchase Type For Sale
Square Footage 3,610 sqft
Price per Sqft $140
Subdivision Pleasant Grove
MLS Listing ID 1003570919
Sold Date 10/29/15
Style Colonial
Bedrooms 4
Full Baths 2
Half Baths 1
HOA Y/N N
Abv Grd Liv Area 2,760
Originating Board TREND
Year Built 1987
Annual Tax Amount $6,108
Tax Year 2015
Lot Size 0.672 Acres
Acres 0.67
Lot Dimensions REGULAR
Property Description
This home is beautifully updated with ready to move-in condition in mind. Elegant & spacious 4 bedroom, 2 bath colonial on larger size lot with privacy on cul-de-sac street in the popular Pleasant Grove neighborhood. Extra wide driveway with side entry garage leads to long walkway to beautiful entry foyer with tile flooring & large coat closet to greet family and friends. Traditional dining room with hardwood flooring for all large family gatherings and formal entertaining. Formal living room has 2 large windows & double doors that open it up to an extra large step down family room with brick raised hearth fireplace, hardwood flooring, new double Andersen windows on one side as well as another set of double Andersen windows on the other side overlooking huge deck. Newly updated kitchen with beautiful granite countertops with mosaic tile backsplash, center island with extended granite countertop & pendant lights, recessed lighting, brand new Whirlpool stainless steel range, range hood, dishwasher, garbage disposal & almost new stainless steel refrigerator and microwave. Bright breakfast eating area with French doors that open to a huge deck & private rear yard for all your summer entertaining. Conveniently located pantry, powder room & laundry room in the rear hall leading to 2 car side entry oversized garage. Brand new carpeted stair well & the upper foyer lead to huge master bedroom suite with adjoining sitting room/nursery/office including a convenient closet; large size walk-in closet, newly remodeled dressing area with skylight, hardwood flooring, new double sink vanity with granite countertops, new mirrors & lights & separate bath with tub/shower. Three add'l large bedrooms with large closets & a hall bath with tub/shower, separate newly remodeled dressing area with vanity, sink with granite countertops, mirror & lights & a large linen closet. Finished walk-out basement with French doors to under deck flagstone patio. Huge recreation room with plenty of room for entertainment center as well as a playroom/exercise room. Separate office with closet that can have many different uses. Large storage closet area with built-in shelving perfect for pantry & under stairs closet. Separate unfinished area for utilities as well as extra storage/workshop. Improvements: Updated kitchen & baths, complete house vinyl siding, gutters with leaf guards, heat pump & a/c, roof, water heater, hdwd. flooring, concrete walkway, tile flrg., deck, fin. walkout bsmt
Location
State PA
County Chester
Area Westtown Twp (10367)
Zoning R2
Rooms
Other Rooms Living Room, Dining Room, Primary Bedroom, Bedroom 2, Bedroom 3, Kitchen, Family Room, Bedroom 1, Laundry, Other, Attic
Basement Full, Outside Entrance
Interior
Interior Features Primary Bath(s), Kitchen - Island, Butlers Pantry, Skylight(s), Kitchen - Eat-In
Hot Water Electric
Heating Oil, Heat Pump - Oil BackUp, Forced Air
Cooling Central A/C
Flooring Wood, Fully Carpeted, Vinyl, Tile/Brick
Fireplaces Number 1
Fireplaces Type Brick
Equipment Built-In Range, Dishwasher, Disposal
Fireplace Y
Appliance Built-In Range, Dishwasher, Disposal
Heat Source Oil
Laundry Main Floor
Exterior
Exterior Feature Deck(s)
Parking Features Garage Door Opener, Oversized
Garage Spaces 2.0
Utilities Available Cable TV
Water Access N
Roof Type Shingle
Accessibility None
Porch Deck(s)
Attached Garage 2
Total Parking Spaces 2
Garage Y
Building
Lot Description Front Yard, Rear Yard, SideYard(s)
Story 2
Foundation Concrete Perimeter
Sewer Public Sewer
Water Public
Architectural Style Colonial
Level or Stories 2
Additional Building Above Grade, Below Grade
New Construction N
Schools
Elementary Schools Sarah W. Starkweather
Middle Schools Stetson
High Schools West Chester Bayard Rustin
School District West Chester Area
Others
Tax ID 67-04M-0169
Ownership Fee Simple
Acceptable Financing Conventional
Listing Terms Conventional
Financing Conventional
Read Less Info
Want to know what your home might be worth? Contact us for a FREE valuation!

Our team is ready to help you sell your home for the highest possible price ASAP

Bought with Gary A Mercer Jr. • KW Greater West Chester
"My job is to find and attract mastery-based agents to the office, protect the culture, and make sure everyone is happy! "




