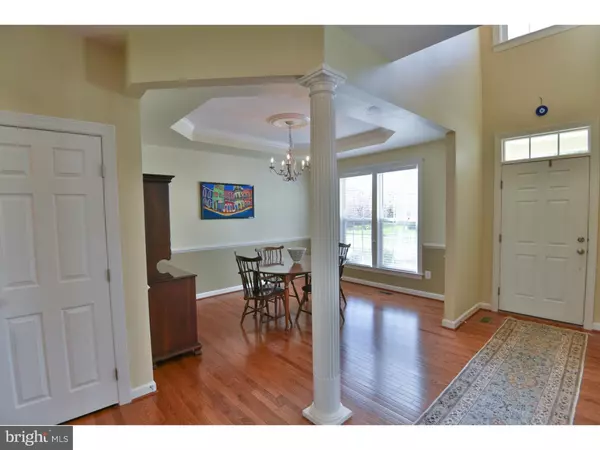For more information regarding the value of a property, please contact us for a free consultation.
Key Details
Sold Price $345,000
Property Type Single Family Home
Sub Type Detached
Listing Status Sold
Purchase Type For Sale
Square Footage 2,474 sqft
Price per Sqft $139
Subdivision Northridge Village
MLS Listing ID 1003574315
Sold Date 07/15/16
Style Colonial,Traditional
Bedrooms 4
Full Baths 2
Half Baths 1
HOA Fees $23/mo
HOA Y/N Y
Abv Grd Liv Area 2,474
Originating Board TREND
Year Built 2008
Annual Tax Amount $7,528
Tax Year 2016
Lot Size 0.266 Acres
Acres 0.27
Lot Dimensions 0X0
Property Description
Move right into this fabulous single family home in a great neighborhood in Phoenixville within walking distance to the Schuykill River Trail. 169 Mowere Road is eight years young, elegantly appointed with amazing architectural details and has an open floor plan great for family life and entertaining. You will love relaxing on the spacious brand new Trek deck with built in planters and steps to enjoy the back yard. Additional features include: beautiful millwork throughout, hardwood floors, 9 ft ceilings on both floors, living room, dining room with tray ceiling, family room with gas fireplace and plantation shutters, gourmet kitchen complete with maple cabinetry, granite, island, gas range, double ovens, stainless steel appliances and large pantry, main floor laundry room, mud room, powder room, 2nd floor master suite with walk in closet, tray ceiling master bath with tiled stall shower, garden tub and double vanity, 3 additional nice sized bedrooms, full bath, enormous lower level waiting to be finished and already plumbed for a bath, security system, invisible pet fence and a two car attached garage. You will adore this white picket fence that adds to the lovely curb appeal along with the sidewalks for strolling. Enjoy living close to all the amenities of downtown Phoenixville and Chester County living.
Location
State PA
County Chester
Area Phoenixville Boro (10315)
Zoning MR
Rooms
Other Rooms Living Room, Dining Room, Primary Bedroom, Bedroom 2, Bedroom 3, Kitchen, Family Room, Bedroom 1, Laundry, Other, Attic
Basement Full, Unfinished
Interior
Interior Features Primary Bath(s), Kitchen - Island, Butlers Pantry, Ceiling Fan(s), WhirlPool/HotTub, Stall Shower, Dining Area
Hot Water Natural Gas
Heating Gas, Forced Air, Zoned
Cooling Central A/C
Flooring Wood, Fully Carpeted, Tile/Brick, Stone
Fireplaces Number 1
Fireplaces Type Marble, Gas/Propane
Equipment Oven - Double, Dishwasher, Disposal, Built-In Microwave
Fireplace Y
Appliance Oven - Double, Dishwasher, Disposal, Built-In Microwave
Heat Source Natural Gas
Laundry Main Floor
Exterior
Exterior Feature Deck(s)
Garage Spaces 5.0
Fence Other
Utilities Available Cable TV
Water Access N
Roof Type Pitched,Shingle
Accessibility None
Porch Deck(s)
Attached Garage 2
Total Parking Spaces 5
Garage Y
Building
Lot Description Level, Front Yard, Rear Yard, SideYard(s)
Story 2
Sewer Public Sewer
Water Public
Architectural Style Colonial, Traditional
Level or Stories 2
Additional Building Above Grade
Structure Type 9'+ Ceilings
New Construction N
Schools
High Schools Phoenixville Area
School District Phoenixville Area
Others
HOA Fee Include Common Area Maintenance,Snow Removal
Senior Community No
Tax ID 15-04 -0844
Ownership Fee Simple
Security Features Security System
Read Less Info
Want to know what your home might be worth? Contact us for a FREE valuation!

Our team is ready to help you sell your home for the highest possible price ASAP

Bought with Joan M Keller • Coldwell Banker Realty
"My job is to find and attract mastery-based agents to the office, protect the culture, and make sure everyone is happy! "




