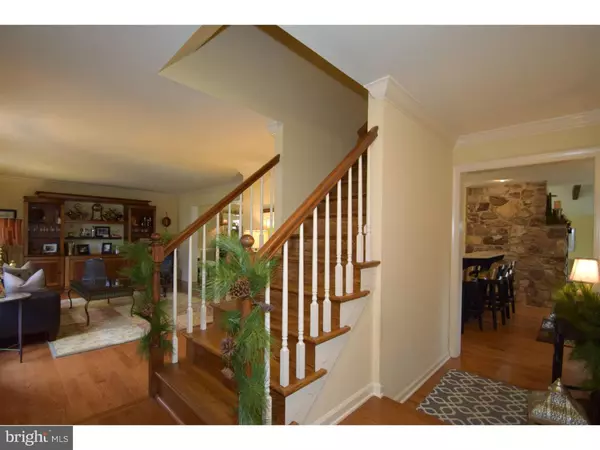For more information regarding the value of a property, please contact us for a free consultation.
Key Details
Sold Price $437,500
Property Type Single Family Home
Sub Type Detached
Listing Status Sold
Purchase Type For Sale
Square Footage 2,565 sqft
Price per Sqft $170
Subdivision French Creek Manor
MLS Listing ID 1003579729
Sold Date 02/15/17
Style Colonial
Bedrooms 4
Full Baths 2
Half Baths 1
HOA Y/N N
Abv Grd Liv Area 2,565
Originating Board TREND
Year Built 1988
Annual Tax Amount $6,755
Tax Year 2016
Lot Size 0.631 Acres
Acres 0.63
Lot Dimensions 0X0
Property Description
Welcome to French Creek Manor in beautiful scenic Chester County and East Pikeland Township! This Gorgeous updated 2 Story Colonial features 4 bedrooms and 2.5 Bath living with so much to mention. The first floor features a large Living Room with beautiful hardwood flooring, crown molding and plenty of natural sunlight entering through the front windows. The Dining Room also has Hardwood flooring and Accented trim work including Crown Molding and Chair-rail plus a French Door to the rear yard (more on that later!). A well laid out Kitchen has newer Stainless Appliances including the Microwave, Refrigerator and Dishwasher Plus an Island with separate seating AND an eat in area! Newer recessed lighting, faucet....the list goes on! The Family Room is a must see room with a Gas Stone Fireplace, exposed Beams with vaulted ceilings and an Atrium Door with Palladium Window that leads to rear Deck and Slate Patio perfect for entertaining or relaxing! The Powder Room and Laundry Room finish this floor off nicely. The Second level has 4 well sized bedrooms, including the Master Suite with Brazilian Cherry hardwood flooring, and a his and hers closet plus a NEWER Master Bath with Granite counters, a seamless glass Shower, double vanity plus gorgeous tile flooring! An additional 3 well sized bedrooms (one that could easily be another Master!)and a Newer Hall Bath complete this floor! Now about that rear yard! The owners only wish you could see the wonderful Professional Landscaping involved! Fenced and just Private enough for anyone! This wonderful home also has a newer roof (approx 4 years old), newer HVAC system, newer Water Heater....a 2 car Garage plus driveway parking and close to so much but tucked away enough to allow for quite living! Shopping only minutes away as well as Downtown Phoenixville with it's shoppes, entertainment and Restaurants, Valley Forge Park, routes 23, 113, 724....short drive to the PA Turnpike and 76....you will regret not seeing this one!
Location
State PA
County Chester
Area East Pikeland Twp (10326)
Zoning R2
Rooms
Other Rooms Living Room, Dining Room, Primary Bedroom, Bedroom 2, Bedroom 3, Kitchen, Family Room, Bedroom 1
Basement Full
Interior
Interior Features Primary Bath(s), Kitchen - Island, Kitchen - Eat-In
Hot Water Natural Gas
Heating Gas, Forced Air
Cooling Central A/C
Flooring Wood, Fully Carpeted, Tile/Brick
Fireplaces Number 1
Fireplaces Type Stone
Fireplace Y
Heat Source Natural Gas
Laundry Main Floor
Exterior
Exterior Feature Deck(s), Patio(s)
Garage Spaces 2.0
Water Access N
Accessibility None
Porch Deck(s), Patio(s)
Attached Garage 2
Total Parking Spaces 2
Garage Y
Building
Story 2
Sewer Public Sewer
Water Public
Architectural Style Colonial
Level or Stories 2
Additional Building Above Grade
New Construction N
Schools
Elementary Schools East Pikeland
Middle Schools Phoenixville Area
High Schools Phoenixville Area
School District Phoenixville Area
Others
Senior Community No
Tax ID 26-03E-0180
Ownership Fee Simple
Acceptable Financing Conventional, VA
Listing Terms Conventional, VA
Financing Conventional,VA
Read Less Info
Want to know what your home might be worth? Contact us for a FREE valuation!

Our team is ready to help you sell your home for the highest possible price ASAP

Bought with Michael Palaia • Long & Foster Real Estate, Inc.
"My job is to find and attract mastery-based agents to the office, protect the culture, and make sure everyone is happy! "




