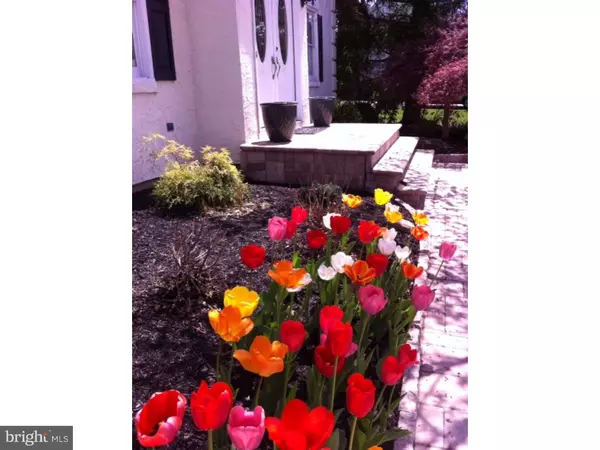For more information regarding the value of a property, please contact us for a free consultation.
Key Details
Sold Price $731,000
Property Type Single Family Home
Sub Type Detached
Listing Status Sold
Purchase Type For Sale
Square Footage 2,566 sqft
Price per Sqft $284
Subdivision Kings Point
MLS Listing ID 1003882411
Sold Date 06/27/16
Style Colonial
Bedrooms 4
Full Baths 2
Half Baths 1
HOA Y/N N
Abv Grd Liv Area 2,566
Originating Board TREND
Year Built 1990
Annual Tax Amount $15,698
Tax Year 2015
Lot Size 0.750 Acres
Acres 0.75
Lot Dimensions 0.75
Property Description
Welcome home to this impeccably maintained Wellington Model in King's Point subdivision featuring many upgrades including a spectacular Chef's kitchen and fabulous baths! This 4 bedroom home includes 2 full baths and 1 half bath, sunroom, plus a finished basement and outdoor entertaining on the rear deck with built in pool set on .75 acre lot. Impressive stucco exterior with large Palladium window, paver patio walkway, and stairs leading to front double door entrance, ( 2014). A neutral palette and gleaming Brazilian teak floors grace the inviting interior. The kitchen (2011) features custom cabinetry, center island, Travertine backsplash, Granite countertops and stainless steel appliances. The kitchen is open to the family room with fireplace and Sun filled sunroom/conservatory and sliding door leading to deck with built in pool, great outdoor entertainment. Formal living and dining rooms flank the foyer. Freshly remodeled powder room, and laundry completes the first floor. Upper-level features master suite with Spa Retreat master bath (2015) featuring Carrera marble tiles, quartz counters, espresso vanity, and upgraded glass shower, soaking tub, skylight, and spacious walk in closet. 3 additional generously sized bedrooms and full bath with dual Quartz vanities complete the second level. The fully finished basement features an 8 ft counter with wet bar, ideal additional space ideal for entertaining, exercise and relaxing. The rear exterior features a private backyard retreat complete with mature plantings and trees with privacy fence. Back deck refurbished, and new pavers added 2013. New roof (2010,) water heater (2010,) Kitchen renovation (2011,) and new Bosch dishwasher (2015.) Teak wood floors in the Kitchen, family room, sunroom and laundry (2011). Master Bath (2015). Entirely renovated Powder room (2015.) New stone paver walkway and front steps (2014.) Back deck refurbished and new pavers (2013.) House freshly painted. Finished basement, 8 ft counter with wet bar (2010.) Water heater (2010.) New roof (2010.) Excellent West Windsor Plainsboro School System. Conveniently located near shops and restaurants, schools plus major highways to NJ Turnpike, Route 1 and 130, 295 and 195. A truly special place to call home! One owner holds a New Jersey Real Estate License.
Location
State NJ
County Mercer
Area West Windsor Twp (21113)
Zoning PRN1
Rooms
Other Rooms Living Room, Dining Room, Primary Bedroom, Bedroom 2, Bedroom 3, Kitchen, Family Room, Bedroom 1, Other, Attic
Basement Full, Fully Finished
Interior
Interior Features Primary Bath(s), Kitchen - Island, Butlers Pantry, Ceiling Fan(s), Kitchen - Eat-In
Hot Water Natural Gas
Heating Gas, Forced Air
Cooling Central A/C
Flooring Wood, Fully Carpeted
Fireplaces Number 1
Equipment Built-In Range, Oven - Self Cleaning, Dishwasher, Built-In Microwave
Fireplace Y
Window Features Energy Efficient
Appliance Built-In Range, Oven - Self Cleaning, Dishwasher, Built-In Microwave
Heat Source Natural Gas
Laundry Main Floor
Exterior
Exterior Feature Deck(s)
Parking Features Inside Access, Garage Door Opener
Garage Spaces 4.0
Pool Above Ground
Utilities Available Cable TV
Water Access N
Roof Type Shingle
Accessibility None
Porch Deck(s)
Attached Garage 2
Total Parking Spaces 4
Garage Y
Building
Lot Description Level, Open, Front Yard, Rear Yard, SideYard(s)
Story 2
Foundation Concrete Perimeter
Sewer On Site Septic
Water Public
Architectural Style Colonial
Level or Stories 2
Additional Building Above Grade
Structure Type Cathedral Ceilings,9'+ Ceilings
New Construction N
Schools
School District West Windsor-Plainsboro Regional
Others
Senior Community No
Tax ID 13-00020 05-00029
Ownership Fee Simple
Read Less Info
Want to know what your home might be worth? Contact us for a FREE valuation!

Our team is ready to help you sell your home for the highest possible price ASAP

Bought with Lori Ann Stohn • BHHS Fox & Roach Princeton RE
"My job is to find and attract mastery-based agents to the office, protect the culture, and make sure everyone is happy! "




