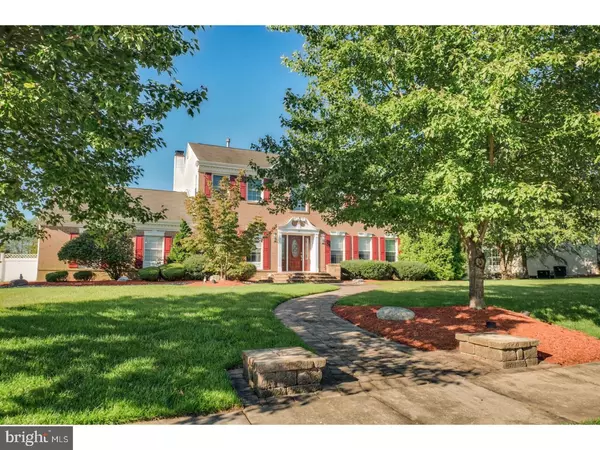For more information regarding the value of a property, please contact us for a free consultation.
Key Details
Sold Price $385,000
Property Type Single Family Home
Sub Type Detached
Listing Status Sold
Purchase Type For Sale
Square Footage 3,343 sqft
Price per Sqft $115
Subdivision Wrenfield
MLS Listing ID 1000362515
Sold Date 11/28/17
Style Colonial
Bedrooms 4
Full Baths 2
Half Baths 2
HOA Y/N N
Abv Grd Liv Area 3,343
Originating Board TREND
Year Built 1999
Annual Tax Amount $12,355
Tax Year 2016
Lot Size 0.876 Acres
Acres 0.88
Lot Dimensions 158X241
Property Description
Sellers are motivated and could accommodate settlement in 30 days! Are you ready to upsize and upgrade? If so, look no further and welcome to 39 Dorothy Dr, in the much sought after Wrenfield community. This wonderful 4 bedroom, 2 full and 2 half bath house is the 'one' you'll want to call "home". Upon approaching, you'll know you've arrived to a very special offering. The beautifully landscaped property with professionally stone paved walk ways and steps, welcomes you to a WOW. Enter this former Model home through the front door where the two story foyer with large windows from above allows for tons of natural light. To your immediate left is your private study and to the right, the formal Living Room. The Dining Room is the perfect spot for your larger, more formal gatherings but the kitchen is huge with lots of cabinetry, granite counter space, large pantry, center island and plenty of room for 6-10 seat dining. Take the sliding glass doors to the huge, fully fenced, rear yard with extra large, beautifully paved patio just perfect for outdoor meals, cocktails or fun BBQ get-togethers. As an added bonus, this yard offers the soothing sounds of a babbling pond. Back inside, just off the kitchen you'll find the inviting Family Room where you'll enjoy the warmth of the fireplace on those chilly nights. The remainder of main floor consists of a Laundry Room, with built in storage cabinets, a half bath and access to the 3 car side entry garage as well as access to the full finished basement. This area is a wonderful retreat with tons of "play" room, a separate media room, another half bath and lots of additional room for storage. The 4 spacious bedrooms are located on the 2nd level. The owners suite is gigantic with 2 walk-in closets and large bathroom with both a soaking tub and shower. The other 3 bedrooms offer plenty of closet space and share the guest bath. Some of the many upgrades include hardwood and tile flooring, plush carpeting, crown and chair rail moldings, sprinkler system,security alarms, electric shade awning above the patio and so much more. All of this and great schools, close to premier dining and shopping are more reasons to call today to schedule your personal tour!
Location
State NJ
County Gloucester
Area Washington Twp (20818)
Zoning R
Rooms
Other Rooms Living Room, Dining Room, Primary Bedroom, Bedroom 2, Bedroom 3, Kitchen, Game Room, Family Room, Bedroom 1, Laundry, Other, Media Room, Attic
Basement Full, Fully Finished
Interior
Interior Features Primary Bath(s), Kitchen - Island, Butlers Pantry, Ceiling Fan(s), Sprinkler System, Kitchen - Eat-In
Hot Water Natural Gas
Heating Forced Air
Cooling Central A/C
Flooring Wood, Fully Carpeted, Vinyl, Tile/Brick
Fireplaces Number 1
Equipment Oven - Self Cleaning, Dishwasher, Disposal
Fireplace Y
Appliance Oven - Self Cleaning, Dishwasher, Disposal
Heat Source Natural Gas
Laundry Main Floor
Exterior
Garage Inside Access, Garage Door Opener
Garage Spaces 6.0
Fence Other
Utilities Available Cable TV
Waterfront N
Water Access N
Roof Type Shingle
Accessibility None
Parking Type Attached Garage, Other
Attached Garage 3
Total Parking Spaces 6
Garage Y
Building
Lot Description Front Yard, Rear Yard
Story 2
Sewer Public Sewer
Water Public
Architectural Style Colonial
Level or Stories 2
Additional Building Above Grade
Structure Type Cathedral Ceilings,9'+ Ceilings
New Construction N
Others
Senior Community No
Tax ID 18-00086 02-00002
Ownership Fee Simple
Security Features Security System
Acceptable Financing Conventional, VA, FHA 203(b)
Listing Terms Conventional, VA, FHA 203(b)
Financing Conventional,VA,FHA 203(b)
Read Less Info
Want to know what your home might be worth? Contact us for a FREE valuation!

Our team is ready to help you sell your home for the highest possible price ASAP

Bought with Linda A Marotta • Weichert Realtors-Turnersville

"My job is to find and attract mastery-based agents to the office, protect the culture, and make sure everyone is happy! "




