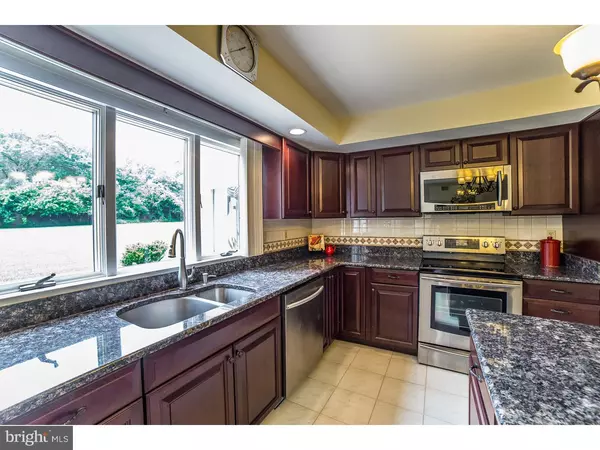For more information regarding the value of a property, please contact us for a free consultation.
Key Details
Sold Price $660,000
Property Type Single Family Home
Sub Type Detached
Listing Status Sold
Purchase Type For Sale
Square Footage 6,582 sqft
Price per Sqft $100
Subdivision Woodfield At B B
MLS Listing ID 1003466979
Sold Date 11/20/15
Style Colonial
Bedrooms 4
Full Baths 2
Half Baths 1
HOA Y/N N
Abv Grd Liv Area 4,032
Originating Board TREND
Year Built 1989
Annual Tax Amount $9,995
Tax Year 2015
Lot Size 1.631 Acres
Acres 1.63
Lot Dimensions 200
Property Description
QUICK SETTLEMENT POSSIBLE. Live in the sweet spot of Blue Bell in this semi-custom property nestled among many of Blue Bell's gracious and grand homes. This home was built by the renown Sparango Builders to their superior construction standards. Add the award winning Wissahickon school district and relatively low taxes and you have an almost unbeatable value. The 1.63 acre flat lot allows for plenty of expansion for outdoor entertaining and fabulous views of surrounding horse farms. Inside you'll find more than 4,200 square feet of well maintained living space. A welcoming two-story foyer with marble floors and a curved stairway sets the stage for large light-filled living and dining rooms with hardwood floors. An expansive family room includes a raised hearth fireplace and adjoins a large study. The recently updated Chef's kitchen features Cherry cabinets, granite countertops with a large island, tile backsplash and stainless steel appliances. The generous eat-in kitchen area overlooks a spacious backyard through slider doors. A laundry room is conveniently situated off the kitchen. The spacious and unobstructed basement features nine-foot ceilings that allow you to finish a generous area and still maintain plenty of storage space. On the second floor you'll find a split bedroom plan with a generous Master suite and sitting room. Double walk-in closets too! The luxurious Master bath also has a soaking tub and shower and granite-topped vanity. The large hall bath was remodeled two years ago and serves the three remaining generously sized bedrooms. The roof was replaced in 2010. The house has been freshly painted in neutral tones. This is a lovely home on a wonderful property with the potential to become a truly exquisite home in desirable Blue Bell. You could be in this home by the holidays! Schedule your appointment today!
Location
State PA
County Montgomery
Area Whitpain Twp (10666)
Zoning R5
Rooms
Other Rooms Living Room, Dining Room, Primary Bedroom, Bedroom 2, Bedroom 3, Kitchen, Family Room, Bedroom 1, Laundry, Other, Attic
Basement Full, Unfinished
Interior
Interior Features Primary Bath(s), Kitchen - Island, Skylight(s), Stall Shower, Kitchen - Eat-In
Hot Water Natural Gas
Heating Gas, Forced Air
Cooling Central A/C
Flooring Wood, Fully Carpeted, Tile/Brick, Marble
Fireplaces Number 1
Fireplaces Type Brick
Equipment Oven - Self Cleaning, Dishwasher, Disposal, Built-In Microwave
Fireplace Y
Appliance Oven - Self Cleaning, Dishwasher, Disposal, Built-In Microwave
Heat Source Natural Gas
Laundry Main Floor
Exterior
Exterior Feature Patio(s)
Parking Features Inside Access, Garage Door Opener
Garage Spaces 5.0
Utilities Available Cable TV
Water Access N
Roof Type Pitched,Shingle
Accessibility None
Porch Patio(s)
Attached Garage 2
Total Parking Spaces 5
Garage Y
Building
Lot Description Level, Front Yard, Rear Yard, SideYard(s)
Story 2
Foundation Concrete Perimeter
Sewer Public Sewer
Water Public
Architectural Style Colonial
Level or Stories 2
Additional Building Above Grade, Below Grade
Structure Type Cathedral Ceilings,High
New Construction N
Schools
Elementary Schools Shady Grove
Middle Schools Wissahickon
High Schools Wissahickon Senior
School District Wissahickon
Others
Tax ID 66-00-08194-506
Ownership Fee Simple
Security Features Security System
Acceptable Financing Conventional, VA, FHA 203(b)
Listing Terms Conventional, VA, FHA 203(b)
Financing Conventional,VA,FHA 203(b)
Read Less Info
Want to know what your home might be worth? Contact us for a FREE valuation!

Our team is ready to help you sell your home for the highest possible price ASAP

Bought with Genevieve Biscardi • BHHS Fox & Roach-Media
"My job is to find and attract mastery-based agents to the office, protect the culture, and make sure everyone is happy! "




