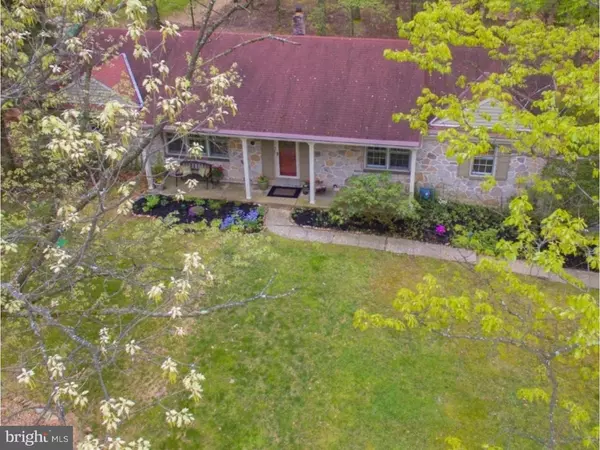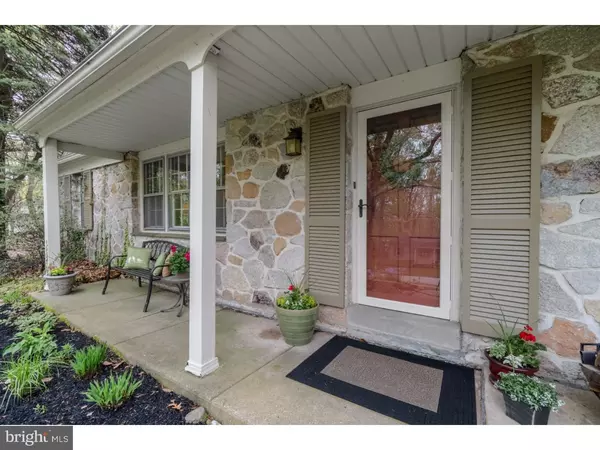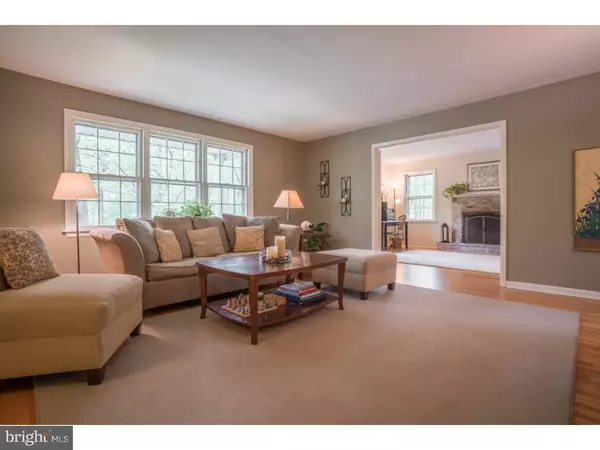For more information regarding the value of a property, please contact us for a free consultation.
Key Details
Sold Price $398,300
Property Type Single Family Home
Sub Type Detached
Listing Status Sold
Purchase Type For Sale
Subdivision Valley Forge Mtn
MLS Listing ID 1003574619
Sold Date 06/22/16
Style Ranch/Rambler
Bedrooms 3
Full Baths 2
HOA Y/N N
Originating Board TREND
Year Built 1961
Annual Tax Amount $6,041
Tax Year 2016
Lot Size 1.020 Acres
Acres 1.02
Lot Dimensions 0 X 0
Property Description
Drive through Valley Forge National Park and feel the day's stress melt away. Serene living awaits you on sought after Valley Forge Mountain. Outdoor enthusiasts can hike directly into Valley Forge Park or bike on park trails. Sized just right, this 3 bedroom, 2 bath ranch, with refinished hardwoods, sits nestled in nature among the many prestigious homes in the neighborhood. Large living room and dining room connected to office, den or playroom, allows for flexible living and spacious entertaining by the stone fireplace. Outdoors, enjoy the simplicity of natural landscaping accented with stone walls from your deck and new paver patio. Brand new septic system , updated electric, HVAC, gas water heater, french drains and chimney overhaul, will offer you the pleasure of making this home your own without the worry of the unknown. Kitchen updated with stainless appliances and sink, gas cooktop, peninsula work space, tile counters , tile floors and herb garden window. Lower level with new front loading washer and dryer opens to garage. Convenient access to PA turnpike, 202 Chesterbrook, King of Prussia and Blue Route, 252/202 to Main Line and Philadelphia via Routes 76 or 476. See this lovely home now!
Location
State PA
County Chester
Area Schuylkill Twp (10327)
Zoning R1
Rooms
Other Rooms Living Room, Dining Room, Primary Bedroom, Bedroom 2, Kitchen, Family Room, Bedroom 1, Laundry, Other
Basement Partial, Unfinished
Interior
Interior Features Primary Bath(s), Butlers Pantry, Ceiling Fan(s), Attic/House Fan, Dining Area
Hot Water Natural Gas
Heating Gas, Forced Air
Cooling Central A/C
Flooring Wood, Tile/Brick
Fireplaces Number 1
Fireplaces Type Stone
Equipment Cooktop, Oven - Self Cleaning, Dishwasher, Disposal, Energy Efficient Appliances
Fireplace Y
Appliance Cooktop, Oven - Self Cleaning, Dishwasher, Disposal, Energy Efficient Appliances
Heat Source Natural Gas
Laundry Lower Floor
Exterior
Exterior Feature Deck(s), Patio(s)
Parking Features Inside Access
Garage Spaces 2.0
Utilities Available Cable TV
Water Access N
Roof Type Shingle
Accessibility None
Porch Deck(s), Patio(s)
Attached Garage 2
Total Parking Spaces 2
Garage Y
Building
Lot Description Corner, Front Yard, Rear Yard
Story 1
Foundation Brick/Mortar
Sewer On Site Septic
Water Public
Architectural Style Ranch/Rambler
Level or Stories 1
New Construction N
Schools
High Schools Phoenixville Area
School District Phoenixville Area
Others
Senior Community No
Tax ID 27-08D-0019
Ownership Fee Simple
Acceptable Financing Conventional, VA, FHA 203(b)
Listing Terms Conventional, VA, FHA 203(b)
Financing Conventional,VA,FHA 203(b)
Read Less Info
Want to know what your home might be worth? Contact us for a FREE valuation!

Our team is ready to help you sell your home for the highest possible price ASAP

Bought with Kevin P Glackin • C-21 Executive Group
"My job is to find and attract mastery-based agents to the office, protect the culture, and make sure everyone is happy! "




