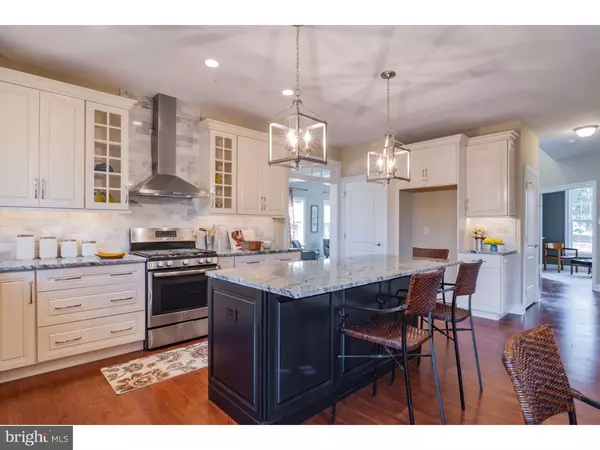For more information regarding the value of a property, please contact us for a free consultation.
Key Details
Sold Price $817,850
Property Type Single Family Home
Sub Type Detached
Listing Status Sold
Purchase Type For Sale
Square Footage 4,025 sqft
Price per Sqft $203
Subdivision Colonial Village
MLS Listing ID 1003577051
Sold Date 04/10/17
Style Colonial,Traditional
Bedrooms 4
Full Baths 3
Half Baths 1
HOA Y/N N
Abv Grd Liv Area 3,025
Originating Board TREND
Year Built 2016
Annual Tax Amount $4,028
Tax Year 2017
Lot Size 0.730 Acres
Acres 0.73
Lot Dimensions 235 X 133
Property Description
New construction in the award winning T/E School District. Enter into your two story foyer to a modern open floor plan. The family room, breakfast area and kitchen are all connected for a great family or entertaining space. The first floor den/office, dining room and formal living room complete the first floor. Upstairs you'll find a master bedroom complete with separate sitting room and spa like bathroom, hall bath with double bowl vanity, and three nice sized bedrooms. The almost 3/4 acre flat lot provides plenty of room to play while a massive beech tree in the rear gives plenty of shade for summer picnics on the paver patio. Your side entry garage leaves plenty of room for two cars and workshop or storage space. Enjoy the efficiency and comfort of new construction while at the same time the spaces of a more traditional home. Taxes are from previous home that was torn down. Please see Specifications, Warranty and Floor Plan in MLS document section.
Location
State PA
County Chester
Area Tredyffrin Twp (10343)
Zoning R1
Rooms
Other Rooms Living Room, Dining Room, Primary Bedroom, Bedroom 2, Bedroom 3, Kitchen, Family Room, Bedroom 1, Laundry, Other
Basement Full, Fully Finished
Interior
Interior Features Primary Bath(s), Kitchen - Island, Dining Area
Hot Water Electric
Heating Gas, Forced Air, Energy Star Heating System
Cooling Central A/C, Energy Star Cooling System
Flooring Wood, Fully Carpeted
Fireplaces Number 1
Fireplaces Type Gas/Propane
Equipment Dishwasher, Disposal, Built-In Microwave
Fireplace Y
Appliance Dishwasher, Disposal, Built-In Microwave
Heat Source Natural Gas
Laundry Upper Floor
Exterior
Exterior Feature Patio(s), Porch(es)
Garage Spaces 5.0
Utilities Available Cable TV
Water Access N
Roof Type Shingle
Accessibility None
Porch Patio(s), Porch(es)
Attached Garage 2
Total Parking Spaces 5
Garage Y
Building
Lot Description Level
Story 2
Foundation Concrete Perimeter
Sewer Public Sewer
Water Public
Architectural Style Colonial, Traditional
Level or Stories 2
Additional Building Above Grade, Below Grade
Structure Type 9'+ Ceilings
New Construction Y
Schools
Elementary Schools New Eagle
Middle Schools Valley Forge
High Schools Conestoga Senior
School District Tredyffrin-Easttown
Others
Senior Community No
Tax ID 43-06P-0121
Ownership Fee Simple
Read Less Info
Want to know what your home might be worth? Contact us for a FREE valuation!

Our team is ready to help you sell your home for the highest possible price ASAP

Bought with Barbara A Richardson • BHHS Fox & Roach Wayne-Devon
"My job is to find and attract mastery-based agents to the office, protect the culture, and make sure everyone is happy! "




