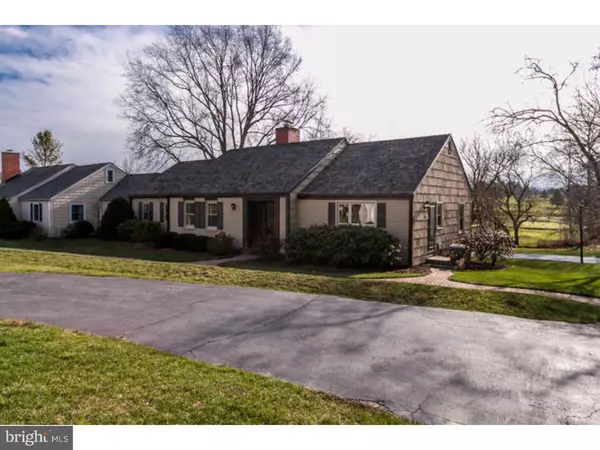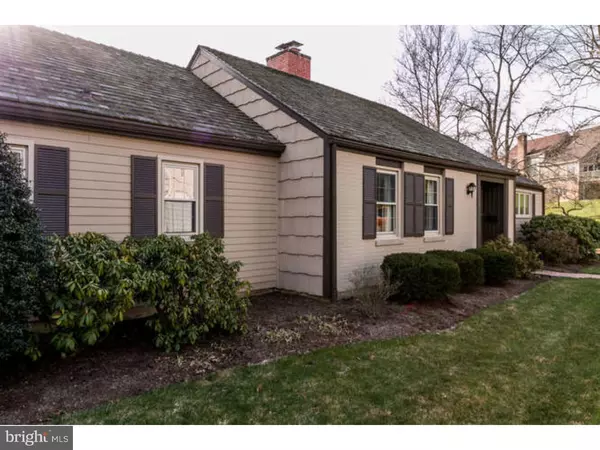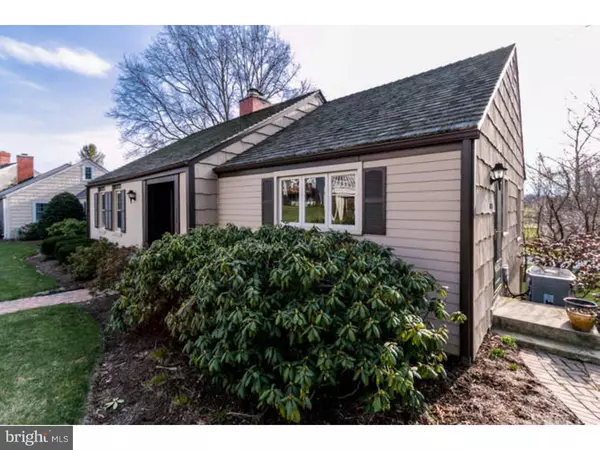For more information regarding the value of a property, please contact us for a free consultation.
Key Details
Sold Price $384,000
Property Type Townhouse
Sub Type End of Row/Townhouse
Listing Status Sold
Purchase Type For Sale
Subdivision Radley Run Mews
MLS Listing ID 1003580185
Sold Date 02/19/16
Style Traditional,Raised Ranch/Rambler
Bedrooms 3
Full Baths 2
HOA Fees $220/mo
HOA Y/N Y
Originating Board TREND
Year Built 1970
Annual Tax Amount $4,751
Tax Year 2016
Lot Size 2,457 Sqft
Acres 0.06
Lot Dimensions 0 X 0
Property Description
Gracious and spacious one floor living with stunning Radley Run golf course views in sought-after Radley Run Mews. Enter through the open foyer with front-to-back views into the elegant, sun-filled living room with a rear wall of windows capturing the gorgeous view. The inviting, oversized living room boasts a lovely fireplace and twin sliders to separate decks. Adjacent to the living room & sharing the views is the dining room. Large eat-in kitchen has great counter space and large pantry. The pine paneled office (or 3rd bedroom) with fireplace, built-in book shelves and slider to the deck is great for a home office or a quiet reading nook. The large master bedroom, also with golf course view, has a wall of closets and a private bath. Wood floors throughout main floor. Large 2nd bedroom and hall bath complete the main level. Wide open walk-out basement with full size windows and slider to patio could be additional living space or provides great artist studio or exercise space. Adjacent oversized 2-car garage can accommodate 2 cars and golf carts, in addition to providing great storage. Cedar shake roof is 7 years old. Convenient location, minutes from West Chester Borough restaurants and shops and convenient to Chadds Ford, Kennett Square & Wilmington. HOA provides lawn care, snow removal, common area maintenance, and sewer. Don't miss the easy lifestyle with a vacation feel.
Location
State PA
County Chester
Area East Bradford Twp (10351)
Zoning R3
Rooms
Other Rooms Living Room, Dining Room, Primary Bedroom, Bedroom 2, Kitchen, Family Room, Bedroom 1, Laundry, Other
Basement Full, Outside Entrance, Fully Finished
Interior
Interior Features Primary Bath(s), Butlers Pantry, Ceiling Fan(s), Kitchen - Eat-In
Hot Water Electric
Heating Electric, Heat Pump - Electric BackUp, Forced Air
Cooling Central A/C
Flooring Wood, Vinyl, Tile/Brick
Fireplaces Number 2
Fireplaces Type Brick
Equipment Built-In Range, Dishwasher, Disposal
Fireplace Y
Appliance Built-In Range, Dishwasher, Disposal
Heat Source Electric
Laundry Lower Floor
Exterior
Exterior Feature Deck(s), Patio(s)
Parking Features Inside Access, Garage Door Opener, Oversized
Garage Spaces 5.0
Utilities Available Cable TV
View Y/N Y
Water Access N
View Golf Course
Roof Type Pitched,Shingle
Accessibility None
Porch Deck(s), Patio(s)
Attached Garage 2
Total Parking Spaces 5
Garage Y
Building
Lot Description Corner, Sloping, Open
Foundation Concrete Perimeter
Sewer Community Septic Tank, Private Septic Tank
Water Public
Architectural Style Traditional, Raised Ranch/Rambler
New Construction N
Schools
Elementary Schools Sarah W. Starkweather
Middle Schools Stetson
High Schools West Chester Bayard Rustin
School District West Chester Area
Others
HOA Fee Include Common Area Maintenance,Lawn Maintenance,Snow Removal,Sewer
Senior Community No
Tax ID 51-07Q-0024
Ownership Fee Simple
Acceptable Financing Conventional
Listing Terms Conventional
Financing Conventional
Read Less Info
Want to know what your home might be worth? Contact us for a FREE valuation!

Our team is ready to help you sell your home for the highest possible price ASAP

Bought with Susan D Manners • BHHS Fox & Roach-Chadds Ford
"My job is to find and attract mastery-based agents to the office, protect the culture, and make sure everyone is happy! "




