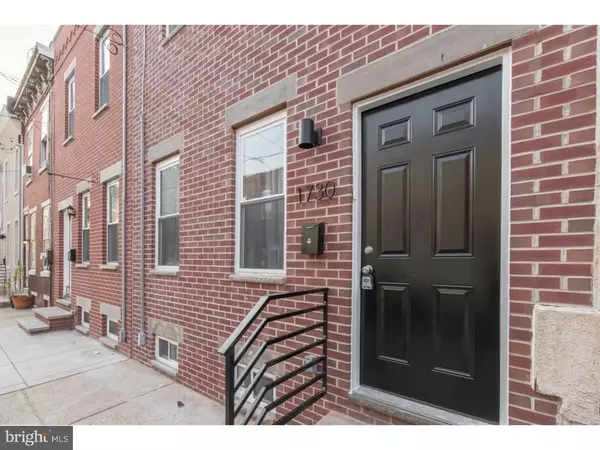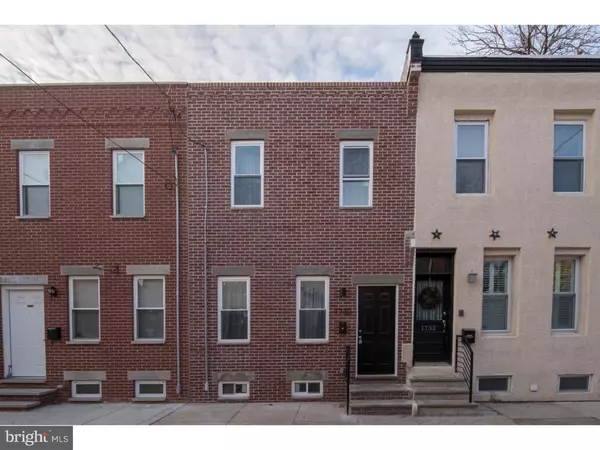For more information regarding the value of a property, please contact us for a free consultation.
Key Details
Sold Price $280,000
Property Type Townhouse
Sub Type Interior Row/Townhouse
Listing Status Sold
Purchase Type For Sale
Square Footage 1,350 sqft
Price per Sqft $207
Subdivision Point Breeze
MLS Listing ID 1003641801
Sold Date 02/24/16
Style Straight Thru
Bedrooms 2
Full Baths 1
Half Baths 1
HOA Y/N N
Abv Grd Liv Area 1,050
Originating Board TREND
Year Built 1925
Annual Tax Amount $1,013
Tax Year 2016
Lot Size 690 Sqft
Acres 0.02
Lot Dimensions 15X46
Property Description
Welcome home to your completely renovated from (roof all the way to the finished basement) brick facade stunner, featuring a wish-list of modern amenities plus a hint of old world charm. This spacious 2 bedroom 1.5 bathroom home boasts 3 interior levels that have been completely remodeled to fit the taste of the contemporary pallet without losing the charm of a South Philadelphia neighborhood. Situated on a block where more than half of the homes have also been completely renovated in recent years, you will be among neighbors who share the same standard of fine-living! You will be delighted as warm custom-laid oak floors envelop you into the open main living level. The kitchen exceeds expectations with granite counter tops, stainless steel appliances, and extra cabinet space designed specifically for your culinary needs; a fenced-in outdoor patio space (directly off the kitchen) is a bonus entertaining area for when the fun in the kitchen spills outside! An open staircase leads you up to two spacious, neutrally painted bedrooms, drenched in natural light; the continuous flow of the inviting hardwood is also a constant throughout both bedrooms. The larger than anticipated bathroom features upgraded fixtures and customs tile floors. This home's modern refreshment doesn't cease on the top two levels, a spaciously redesigned basement, which boasts a rare and unique extra 12 inches of ceiling height, provides for the perfect backdrop to your dream space! If you are looking for the space and affordability of a suburban town-home, but still want the perks of city-life like walking to restaurants, parks, and entertainment - this is the home for you! Be a part of the Point Breeze Renaissance!
Location
State PA
County Philadelphia
Area 19146 (19146)
Zoning RSA5
Rooms
Other Rooms Living Room, Dining Room, Primary Bedroom, Kitchen, Family Room, Bedroom 1, Laundry
Basement Full
Interior
Hot Water Natural Gas
Heating Gas, Forced Air
Cooling Central A/C
Flooring Wood, Tile/Brick
Equipment Built-In Range, Dishwasher, Disposal
Fireplace N
Window Features Energy Efficient,Replacement
Appliance Built-In Range, Dishwasher, Disposal
Heat Source Natural Gas
Laundry Basement
Exterior
Exterior Feature Patio(s)
Water Access N
Accessibility None
Porch Patio(s)
Garage N
Building
Story 2
Sewer Public Sewer
Water Public
Architectural Style Straight Thru
Level or Stories 2
Additional Building Above Grade, Below Grade
Structure Type 9'+ Ceilings
New Construction N
Schools
School District The School District Of Philadelphia
Others
Senior Community No
Tax ID 365333400
Ownership Fee Simple
Read Less Info
Want to know what your home might be worth? Contact us for a FREE valuation!

Our team is ready to help you sell your home for the highest possible price ASAP

Bought with Sandy Kauffman • BHHS Fox & Roach-Haverford
"My job is to find and attract mastery-based agents to the office, protect the culture, and make sure everyone is happy! "




