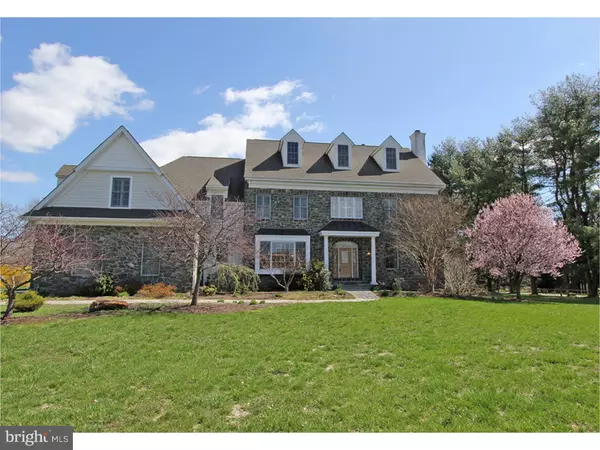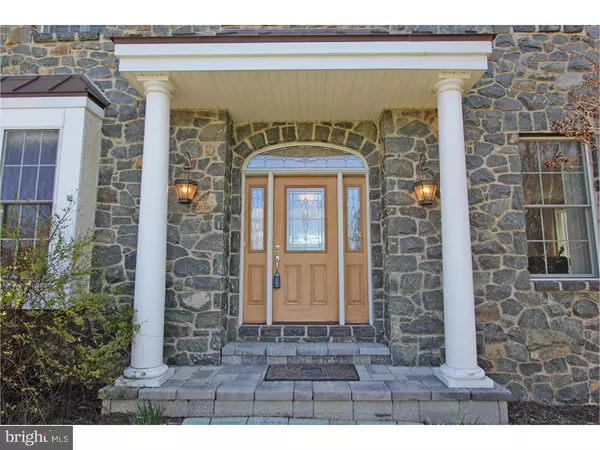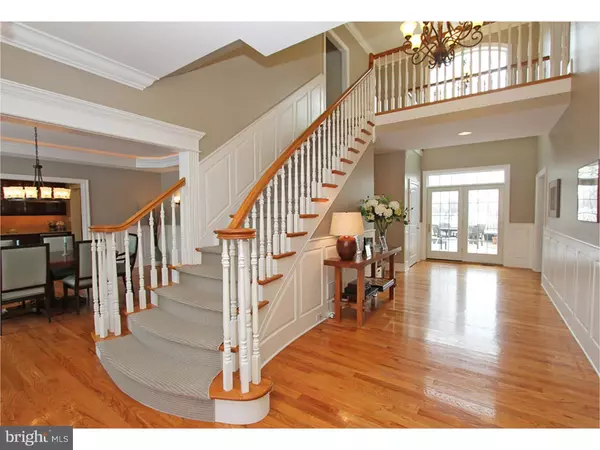For more information regarding the value of a property, please contact us for a free consultation.
Key Details
Sold Price $1,105,000
Property Type Single Family Home
Sub Type Detached
Listing Status Sold
Purchase Type For Sale
Square Footage 7,541 sqft
Price per Sqft $146
Subdivision Fawn Run
MLS Listing ID 1003915615
Sold Date 06/06/16
Style Colonial
Bedrooms 5
Full Baths 5
Half Baths 2
HOA Y/N N
Abv Grd Liv Area 7,541
Originating Board TREND
Year Built 2006
Annual Tax Amount $15,859
Tax Year 2016
Lot Size 1.711 Acres
Acres 1.71
Property Description
Incredible 7500 Sq. Ft. custom built newer home conveniently located in the heart of Chadds Ford and minutes to Rt. 202 and Rt. 1. This stately home offers 5 Bedrooms, 6 Full and 2 Half Baths, front-to-back foyer and hardwood throughout most of first floor. The gourmet kitchen features granite counter tops and top-of-the-line appliances, 3 fireplaces, enjoy a large formal living room, dining Room, butlers pantry, morning room and sun room, library, 3 car garage and veranda, lavish master suite with sitting room with fireplace, luxurious master bath, four additional bedrooms, each with their own bath, plus a multi-purpose room, 2nd floor laundry and walk-up attic. The lower level is full and partially finished with egress window and mini-kitchen. Beautifully maintained modern day home filled with plenty of extras. Schedule your visit today!
Location
State PA
County Delaware
Area Chadds Ford Twp (10404)
Zoning R
Rooms
Other Rooms Living Room, Dining Room, Primary Bedroom, Bedroom 2, Bedroom 3, Kitchen, Family Room, Bedroom 1, Laundry, Other, Attic
Basement Full
Interior
Interior Features Primary Bath(s), Kitchen - Island, Butlers Pantry, Ceiling Fan(s), Central Vacuum, Kitchen - Eat-In
Hot Water Propane
Heating Gas, Forced Air
Cooling Central A/C
Equipment Cooktop, Built-In Range, Oven - Wall, Disposal
Fireplace N
Appliance Cooktop, Built-In Range, Oven - Wall, Disposal
Heat Source Natural Gas
Laundry Upper Floor
Exterior
Exterior Feature Patio(s)
Garage Spaces 6.0
Water Access N
Accessibility None
Porch Patio(s)
Attached Garage 3
Total Parking Spaces 6
Garage Y
Building
Lot Description Level
Story 2
Foundation Concrete Perimeter
Sewer On Site Septic
Water Well
Architectural Style Colonial
Level or Stories 2
Additional Building Above Grade
Structure Type 9'+ Ceilings,High
New Construction N
Others
Senior Community No
Tax ID 04-00-00128-04
Ownership Fee Simple
Security Features Security System
Read Less Info
Want to know what your home might be worth? Contact us for a FREE valuation!

Our team is ready to help you sell your home for the highest possible price ASAP

Bought with Gloriann M Ellis • Weichert Realtors
"My job is to find and attract mastery-based agents to the office, protect the culture, and make sure everyone is happy! "




