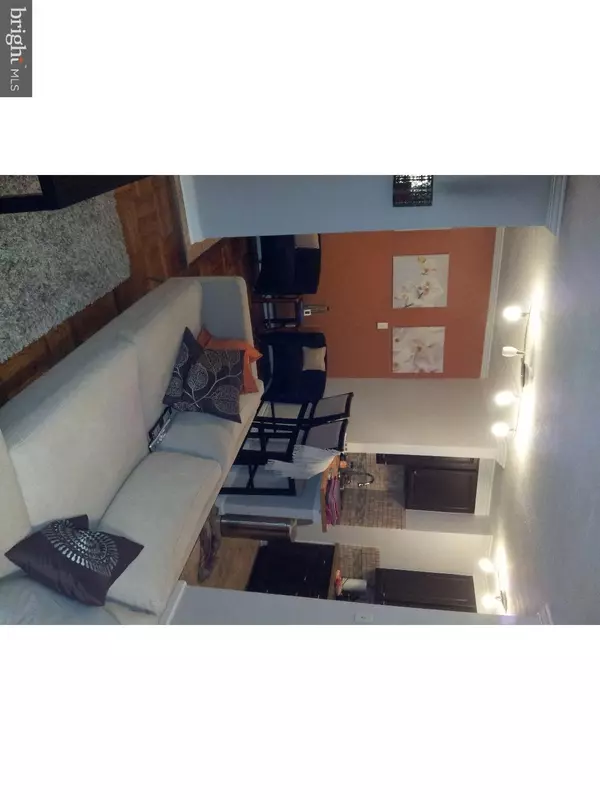For more information regarding the value of a property, please contact us for a free consultation.
Key Details
Sold Price $72,700
Property Type Single Family Home
Sub Type Unit/Flat/Apartment
Listing Status Sold
Purchase Type For Sale
Square Footage 840 sqft
Price per Sqft $86
Subdivision Wildman Arms
MLS Listing ID 1003925617
Sold Date 11/11/16
Style Contemporary
Bedrooms 1
Full Baths 1
HOA Fees $251/mo
HOA Y/N N
Abv Grd Liv Area 840
Originating Board TREND
Year Built 1955
Annual Tax Amount $3,037
Tax Year 2016
Lot Dimensions 0X0
Property Description
"Wildmam Arms Condominiums Welcomes You! Location, Curb Appeal & So Much More... This Lovely, Well Maintained First Floor Corner Condo with its OWN Central Air Unit & Laundry Area - Unique Convenience. The Unit has been updated top to bottom with Gorgeous Hardwoods throughout. Spacious floor plan offers a foyer entrance off the generously sized living room, full eat in kitchen with breakfast counter, formal dining room and good size bright & airy bedroom. The full Hall bath and laundry area add to the attraction of this unit. Wildman Arms offers a swimming pool, garden plots, exercise room, meeting room, game room and the cooking gas fee is included in condo fee. There is indoor parking and storage units available for a slight charge. Public transportation is available at the front door. Wildman Arms is centrally located to schools, shopping, public transportation & train to Center City (R3) is within walking distance. 4 Months condo fees for the reserve fund and the first month condo fee at settlement. "Condo cannot be sold as an investment property".
Location
State PA
County Delaware
Area Lansdowne Boro (10423)
Zoning RESID
Rooms
Other Rooms Living Room, Dining Room, Primary Bedroom, Kitchen, Family Room
Interior
Interior Features Kitchen - Island, Ceiling Fan(s), Elevator, Stall Shower, Kitchen - Eat-In
Hot Water Natural Gas
Heating Electric
Cooling Central A/C
Flooring Wood
Equipment Built-In Range, Dishwasher, Refrigerator, Disposal
Fireplace N
Appliance Built-In Range, Dishwasher, Refrigerator, Disposal
Heat Source Electric
Laundry Main Floor
Exterior
Fence Other
Utilities Available Cable TV
Amenities Available Swimming Pool
Water Access N
Accessibility None
Garage N
Building
Story 1
Sewer Public Sewer
Water Public
Architectural Style Contemporary
Level or Stories 1
Additional Building Above Grade
Structure Type 9'+ Ceilings
New Construction N
Schools
High Schools Penn Wood
School District William Penn
Others
HOA Fee Include Pool(s),Common Area Maintenance,Ext Bldg Maint,Appliance Maintenance,Lawn Maintenance,Snow Removal,Trash,Water,Sewer,Cook Fee
Senior Community No
Tax ID 23-00-00266-05
Ownership Condominium
Acceptable Financing Conventional, VA, FHA 203(b)
Listing Terms Conventional, VA, FHA 203(b)
Financing Conventional,VA,FHA 203(b)
Read Less Info
Want to know what your home might be worth? Contact us for a FREE valuation!

Our team is ready to help you sell your home for the highest possible price ASAP

Bought with Gloria K Carpenter • Keller Williams Main Line
"My job is to find and attract mastery-based agents to the office, protect the culture, and make sure everyone is happy! "




