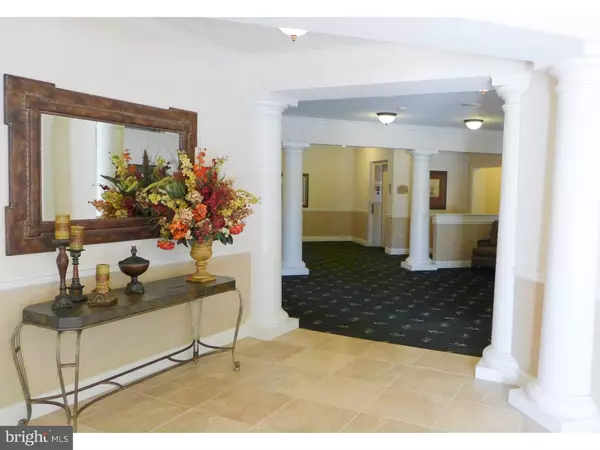For more information regarding the value of a property, please contact us for a free consultation.
Key Details
Sold Price $171,000
Property Type Single Family Home
Sub Type Unit/Flat/Apartment
Listing Status Sold
Purchase Type For Sale
Square Footage 1,250 sqft
Price per Sqft $136
Subdivision Creekside Village
MLS Listing ID 1003929729
Sold Date 01/20/17
Style Colonial
Bedrooms 2
Full Baths 2
HOA Fees $415/mo
HOA Y/N N
Abv Grd Liv Area 1,250
Originating Board TREND
Year Built 2009
Annual Tax Amount $4,763
Tax Year 2016
Lot Size 1,250 Sqft
Acres 0.03
Lot Dimensions .015 X.015
Property Description
Amazingly well kept condominium in Creekside Village. Enjoy 55+ living. This is a top floor (no neighbors on top) unit with ample living space, a beautiful private porch that looks out onto a wooded lot and walking trail. Enter the unit from elevator that is conveniently located in building lobby with secured entrance. The home includes 2 bedrooms, 2 full baths, a spacious kitchen with granite counter tops and breakfast bar, dining room. Unit also includes laundry hookup(washer/dryer included), secured storage unit in the basement. Enjoy the well appointed clubhouse with full time activity director in this very active community (enjoy private rooms for your parties and celebrations. The club house includes tennis courts, fitness center, pool, putting greens, bocce ball courts, shuffle board and plenty of parking for all of your guests. Enjoy exercising or a long stroll in the communities walking trail. Association fee's include water, sewer, trash removal, snow removal, exterior maintenance and common area maintenance, and housekeeping services for common building areas. Creekside Village is located just minutes from all major highways and is located just a short drive from Center City Philadelphia, Philadelphia International Airport and tax free shopping in Delaware. Enjoy your new easy living and top notch amenities in Creekside Village.
Location
State PA
County Delaware
Area Upper Chichester Twp (10409)
Zoning R
Rooms
Other Rooms Living Room, Dining Room, Primary Bedroom, Kitchen, Bedroom 1
Basement Full
Interior
Interior Features Breakfast Area
Hot Water Natural Gas
Heating Gas, Forced Air
Cooling Central A/C
Flooring Fully Carpeted, Tile/Brick
Fireplace N
Heat Source Natural Gas
Laundry Main Floor
Exterior
Exterior Feature Patio(s)
Pool In Ground
Water Access N
Accessibility None
Porch Patio(s)
Garage N
Building
Story 1
Sewer Public Sewer
Water Public
Architectural Style Colonial
Level or Stories 1
Additional Building Above Grade
New Construction N
Schools
High Schools Chichester Senior
School District Chichester
Others
Senior Community Yes
Tax ID 09-00-03436-11
Ownership Condominium
Read Less Info
Want to know what your home might be worth? Contact us for a FREE valuation!

Our team is ready to help you sell your home for the highest possible price ASAP

Bought with Martha Foley • RE/MAX Elite
"My job is to find and attract mastery-based agents to the office, protect the culture, and make sure everyone is happy! "




