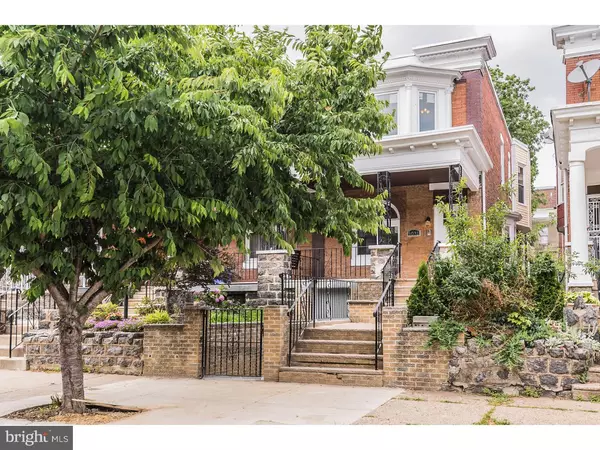For more information regarding the value of a property, please contact us for a free consultation.
Key Details
Sold Price $374,500
Property Type Single Family Home
Sub Type Twin/Semi-Detached
Listing Status Sold
Purchase Type For Sale
Square Footage 1,700 sqft
Price per Sqft $220
Subdivision Spruce Hill
MLS Listing ID 1000033960
Sold Date 01/19/17
Style Traditional
Bedrooms 3
Full Baths 2
Half Baths 1
HOA Y/N N
Abv Grd Liv Area 1,700
Originating Board TREND
Annual Tax Amount $3,618
Tax Year 2016
Lot Size 2,300 Sqft
Acres 0.05
Lot Dimensions 20X115
Property Description
Beautifully renovated, this 3 bedroom, 2/1 bathroom home boasts high ceilings with recessed lighting, hardwood flooring, and luxury finishes throughout! Enter from a large front porch and into a spacious open floor plan with with thoughtful molding and millwork. A gourmet kitchen offers oversized cabinetry with plenty of room for storage including a built-in wine rack, travertine tile backsplash, granite countertops and breakfast bar, and shining new stainless steel appliances. A tiled rear mudroom features a powder room and access to a large brick-paved patio - the perfect setting for outdoor entertaining and dining al fresco! An exposed brick stairway leads to a second floor with two spacious bedrooms offering generous closet space and a fully-tiled bathroom. The third floor hosts a master bedroom with sizable closet space as well as another full bathroom featuring frameless stall shower and a dual vanity. Located in the heart of Spruce Hill, only steps away from Malcolm X Park, you'll enjoy neighborhood favorites like Green Line Cafe, Milk & Honey Market, Clark Park, and more! Totally rehabbed with all new utilities - this is the perfect place to call your own!
Location
State PA
County Philadelphia
Area 19143 (19143)
Zoning RSA3
Rooms
Other Rooms Living Room, Dining Room, Primary Bedroom, Bedroom 2, Kitchen, Bedroom 1
Basement Full, Unfinished
Interior
Interior Features Ceiling Fan(s), Stall Shower, Breakfast Area
Hot Water Natural Gas
Heating Gas
Cooling Central A/C
Flooring Wood, Tile/Brick
Equipment Dishwasher, Refrigerator, Disposal, Built-In Microwave
Fireplace N
Window Features Bay/Bow,Replacement
Appliance Dishwasher, Refrigerator, Disposal, Built-In Microwave
Heat Source Natural Gas
Laundry Basement
Exterior
Exterior Feature Patio(s)
Water Access N
Accessibility None
Porch Patio(s)
Garage N
Building
Lot Description Rear Yard
Story 2
Sewer Public Sewer
Water Public
Architectural Style Traditional
Level or Stories 2
Additional Building Above Grade
New Construction N
Schools
School District The School District Of Philadelphia
Others
Senior Community No
Tax ID 602133900
Ownership Fee Simple
Security Features Security System
Read Less Info
Want to know what your home might be worth? Contact us for a FREE valuation!

Our team is ready to help you sell your home for the highest possible price ASAP

Bought with Kevin M McGillicuddy • BHHS Fox & Roach Rittenhouse Office at Walnut St
"My job is to find and attract mastery-based agents to the office, protect the culture, and make sure everyone is happy! "




