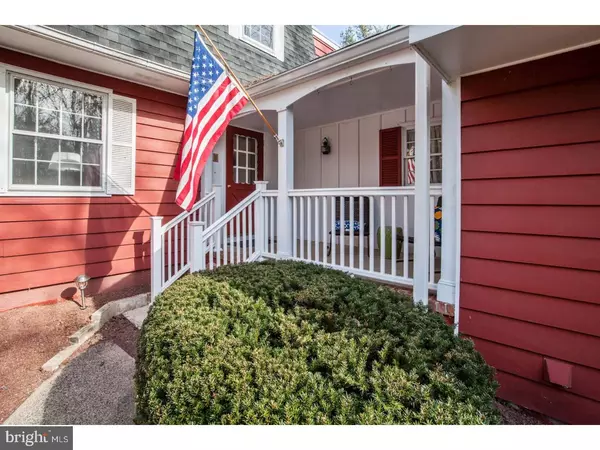For more information regarding the value of a property, please contact us for a free consultation.
Key Details
Sold Price $960,000
Property Type Single Family Home
Sub Type Detached
Listing Status Sold
Purchase Type For Sale
Square Footage 2,498 sqft
Price per Sqft $384
Subdivision Riverside
MLS Listing ID 1000037226
Sold Date 03/24/17
Style Colonial
Bedrooms 6
Full Baths 3
HOA Y/N N
Abv Grd Liv Area 2,498
Originating Board TREND
Year Built 1962
Annual Tax Amount $18,968
Tax Year 2016
Lot Size 0.500 Acres
Acres 0.5
Lot Dimensions .5
Property Description
Nestled in the heart of the Riverside School neighborhood, this charming red Dutch colonial home is offered for sale. As you approach this home, mature landscaping/perennials and a porch welcome you. Brick flooring and a hard wood staircase add character to the foyer. The sunny large living room with hardwood flooring opens into the dining room which has two built-in corner china cabinets. In the dining room a louvered door offers privacy from the kitchen with cherry cupboards. The kitchen's eat-in area with expansive window view, opens to the family room with a beautiful view through slider of the slate patio area. A Vermont Castings stove and brick fireplace is the center piece of the family room, which also boasts a wall of built-in shelving and cabinets. Completing the first floor is a large bedroom or bonus room, a full bath, and a mud room/laundry area with two large closets and peg racks leading to both the front door and the garage door. As you ascend the stairs, two bedrooms are to the right, and three to the left. The master bedroom has its own bathroom with a separate vanity area. The other four bedrooms share a hall bathroom with two sinks. All 6 bedrooms have hardwood flooring and large closets with built-in shelving. One bedroom on the right has walk-in easy access to a second attic with storage space over the garage. The other attic has a pull-down staircase. The basement, accessible from the kitchen, has a semi-finished area for entertaining, a separate large room/workshop, and a crawl space for easy storage and home maintenance. Besides generous storage closets and built in shelving throughout, special features of this home include: a second floor exhaust fan made to quickly cool down/air out the entire house (in case you don't want to run the dual zoned central air conditioners), an intercom system wired into all rooms/porch ready to be updated and used as wireless speakers, plumbing in place for an optional foyer water fountain, a 2 car garage, a deer fence protecting the .5 acre yard with optional driveway gate on pulley, built in post holders for a volleyball net, and in walking/biking distance to the university. This home has been lovingly cared for by the same family for 53 years.
Location
State NJ
County Mercer
Area Princeton (21114)
Zoning R5
Rooms
Other Rooms Living Room, Dining Room, Primary Bedroom, Bedroom 2, Bedroom 3, Kitchen, Family Room, Bedroom 1, Laundry, Other, Attic
Basement Full, Unfinished
Interior
Interior Features Primary Bath(s), Butlers Pantry, Ceiling Fan(s), Attic/House Fan, Kitchen - Eat-In
Hot Water Natural Gas
Heating Gas
Cooling Central A/C
Flooring Wood, Fully Carpeted, Tile/Brick
Fireplaces Number 1
Fireplaces Type Brick
Fireplace Y
Heat Source Natural Gas
Laundry Main Floor
Exterior
Exterior Feature Patio(s), Porch(es)
Garage Spaces 5.0
Utilities Available Cable TV
Water Access N
Roof Type Pitched,Slate
Accessibility None
Porch Patio(s), Porch(es)
Attached Garage 2
Total Parking Spaces 5
Garage Y
Building
Story 2
Sewer Public Sewer
Water Public
Architectural Style Colonial
Level or Stories 2
Additional Building Above Grade
New Construction N
Schools
Elementary Schools Riverside
Middle Schools J Witherspoon
High Schools Princeton
School District Princeton Regional Schools
Others
Senior Community No
Tax ID 14-07805-00017
Ownership Fee Simple
Read Less Info
Want to know what your home might be worth? Contact us for a FREE valuation!

Our team is ready to help you sell your home for the highest possible price ASAP

Bought with Beatrice Bloom • Weichert Realtors - Princeton
"My job is to find and attract mastery-based agents to the office, protect the culture, and make sure everyone is happy! "




