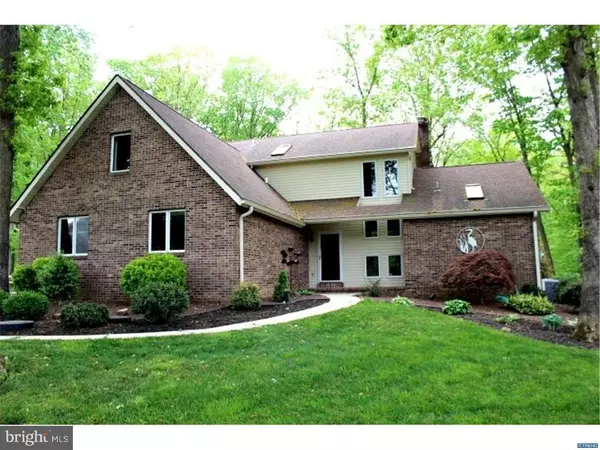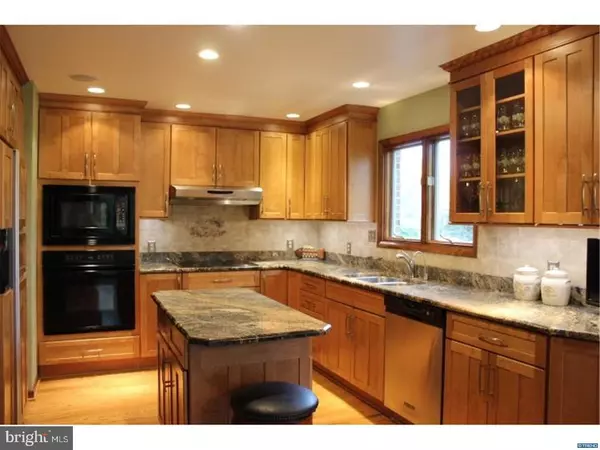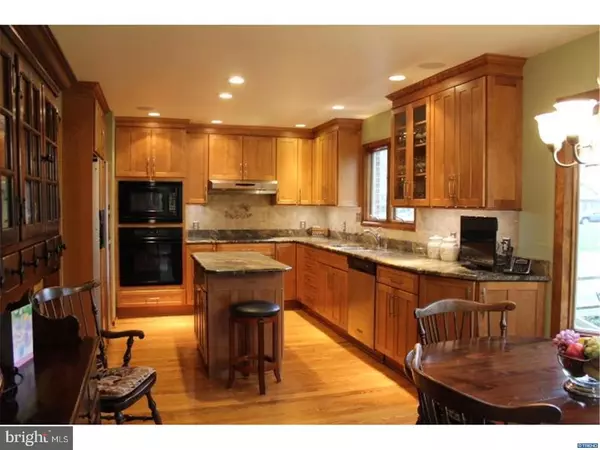For more information regarding the value of a property, please contact us for a free consultation.
Key Details
Sold Price $390,000
Property Type Single Family Home
Sub Type Detached
Listing Status Sold
Purchase Type For Sale
Square Footage 3,975 sqft
Price per Sqft $98
Subdivision Crystal Run Farms
MLS Listing ID 1000064476
Sold Date 06/30/17
Style Contemporary
Bedrooms 3
Full Baths 2
Half Baths 1
HOA Y/N N
Abv Grd Liv Area 2,550
Originating Board TREND
Year Built 1988
Annual Tax Amount $2,572
Tax Year 2016
Lot Size 1.470 Acres
Acres 1.47
Lot Dimensions 52 X 323
Property Description
Welcome Home! Situated in the highly sought community of Crystal Run Farms on 1.47 acres - this home is a MUST SEE! This home has been meticulously maintained & boasts pride of ownership both inside & out! The exterior features mature landscaping & maintenance-free brick exterior for added curb appeal. As you enter, soaring ceilings, gleaming hardwoods & open floor plan welcome you. The two-story living room showcases a fireplace for a touch of ambiance & double slider access to the rear deck. The adjacent dining room is the perfect place to host your dinner gatherings. The flowing floor plan of this home makes entertaining possibilities endless. The kitchen has been tastefully updated & features granite counters, upgraded cabinets & newer appliances. The sunroom makes the perfect place to enjoy your cup of coffee while overlooking the tranquil setting. This room is flanked by windows & features an abundance of natural light. Makes the perfect place to relax & gaze at the picturesque setting. Retire to the main level master suite featuring slider access to the rear deck, spacious walk-in closet & upgraded private master bath. This bathroom features a tile surround shower, decorative lighting & custom vanity with Corian countertop. Upstairs you'll find two additional spacious bedrooms, loft overlooking the main level & upgraded hall bath featuring custom cabinets, skylight, granite countertop, tile floor & walk-in tiled shower. You'll look forward to outdoor entertaining on the two-tier deck with serene setting. The natural landscape provides the perfect background for a relaxing evening. Other features include, but not limited to: Paved driveway w/stone edging, extended upper level bedroom footage & walk-in closet, gleaming hardwood flooring added to the kitchen, dining room, foyer & hallway, new woodwork trim around windows, tile flooring, new front door, new storm door, two-tier deck on the rear of the home, replaced hot water heater, furnace & A/C, finished basement complete with workshop & walk-out. This home is truly a MUST SEE! _______________________________________________________________________________________________________________
Location
State DE
County New Castle
Area South Of The Canal (30907)
Zoning NC40
Rooms
Other Rooms Living Room, Dining Room, Primary Bedroom, Bedroom 2, Kitchen, Bedroom 1, Other, Attic
Basement Full, Outside Entrance
Interior
Interior Features Primary Bath(s), Kitchen - Island, Butlers Pantry, Skylight(s), Ceiling Fan(s), WhirlPool/HotTub, Stall Shower, Kitchen - Eat-In
Hot Water Electric
Heating Propane
Cooling Central A/C
Flooring Wood, Fully Carpeted, Tile/Brick
Fireplaces Number 1
Equipment Cooktop, Oven - Wall, Dishwasher, Refrigerator
Fireplace Y
Window Features Bay/Bow
Appliance Cooktop, Oven - Wall, Dishwasher, Refrigerator
Heat Source Bottled Gas/Propane
Laundry Main Floor
Exterior
Exterior Feature Deck(s), Porch(es)
Garage Spaces 2.0
Utilities Available Cable TV
Water Access N
Roof Type Shingle
Accessibility None
Porch Deck(s), Porch(es)
Attached Garage 2
Total Parking Spaces 2
Garage Y
Building
Lot Description Cul-de-sac, Trees/Wooded, Front Yard, Rear Yard, SideYard(s)
Story 2
Foundation Concrete Perimeter
Sewer On Site Septic
Water Well
Architectural Style Contemporary
Level or Stories 2
Additional Building Above Grade, Below Grade
Structure Type Cathedral Ceilings
New Construction N
Schools
School District Appoquinimink
Others
Senior Community No
Tax ID 13-007.40-011
Ownership Fee Simple
Acceptable Financing Conventional, VA, FHA 203(b), USDA
Listing Terms Conventional, VA, FHA 203(b), USDA
Financing Conventional,VA,FHA 203(b),USDA
Read Less Info
Want to know what your home might be worth? Contact us for a FREE valuation!

Our team is ready to help you sell your home for the highest possible price ASAP

Bought with Marilyn D Mills • BHHS Fox & Roach-Christiana
"My job is to find and attract mastery-based agents to the office, protect the culture, and make sure everyone is happy! "




