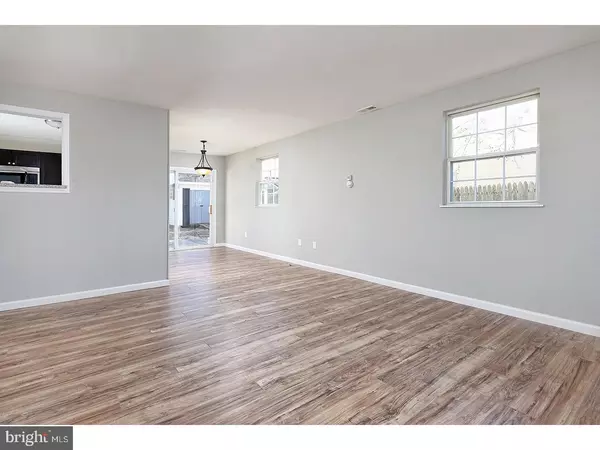For more information regarding the value of a property, please contact us for a free consultation.
Key Details
Sold Price $125,000
Property Type Single Family Home
Sub Type Detached
Listing Status Sold
Purchase Type For Sale
Square Footage 1,008 sqft
Price per Sqft $124
Subdivision Clementona
MLS Listing ID 1003178055
Sold Date 04/28/17
Style Ranch/Rambler
Bedrooms 3
Full Baths 1
HOA Y/N N
Abv Grd Liv Area 1,008
Originating Board TREND
Year Built 1978
Annual Tax Amount $5,163
Tax Year 2016
Lot Size 8,000 Sqft
Acres 0.18
Lot Dimensions 80X100
Property Description
MOTIVATED SELLER! BRING AN OFFER! Calling all first time home buyers or those downsizing! This stunning, fully renovated ranch home has so much to offer. Upgrades galore inside and out! Starting outside, this home is situated on a corner lot and on a dead end street. The yard is almost fully fenced in white vinyl and includes a shed which offers an abundance of storage as well as a large deck just awaiting those summer BBQs. Inside, you are greeted by stunning laminate wood flooring as well as a neutral color scheme throughout. New trim and doors throughout as well. Living room is bright and spacious and offers open concept layout into the dining area with sliding glass doors leading out to the back deck. The dining area is adjacent to the gorgeous kitchen which features stainless steel appliances, dark cabinetry, contrasting grey granite and crisp, white subway tile back splash. Down the hall, all three bedrooms offer the same neutral color scheme and an abundance of light flowing in through the windows. The stunning bathroom includes easy to maintain tile flooring, dark, contrasting vanity and beautiful tile work surrounding the tub. Not only does it look like new, it will function like new as well! With new Gas heat and new air conditioner this home will give you no problems. A One Year Home Warranty is also included. Come out and see this one, you will not be disappointed!
Location
State NJ
County Camden
Area Gloucester Twp (20415)
Zoning RESID
Rooms
Other Rooms Living Room, Primary Bedroom, Bedroom 2, Kitchen, Bedroom 1, Laundry
Interior
Interior Features Kitchen - Eat-In
Hot Water Natural Gas
Heating Gas, Forced Air
Cooling Central A/C
Flooring Tile/Brick
Equipment Built-In Range, Dishwasher
Fireplace N
Appliance Built-In Range, Dishwasher
Heat Source Natural Gas
Laundry Main Floor
Exterior
Exterior Feature Deck(s)
Utilities Available Cable TV
Water Access N
Roof Type Pitched
Accessibility None
Porch Deck(s)
Garage N
Building
Lot Description Front Yard, Rear Yard, SideYard(s)
Story 1
Sewer Public Sewer
Water Public
Architectural Style Ranch/Rambler
Level or Stories 1
Additional Building Above Grade
New Construction N
Schools
High Schools Timber Creek
School District Black Horse Pike Regional Schools
Others
Senior Community No
Tax ID 15-16107-00005
Ownership Fee Simple
Security Features Security System
Acceptable Financing Conventional, VA
Listing Terms Conventional, VA
Financing Conventional,VA
Read Less Info
Want to know what your home might be worth? Contact us for a FREE valuation!

Our team is ready to help you sell your home for the highest possible price ASAP

Bought with Anthony C Iovino • RE/MAX Community-Williamstown
"My job is to find and attract mastery-based agents to the office, protect the culture, and make sure everyone is happy! "




