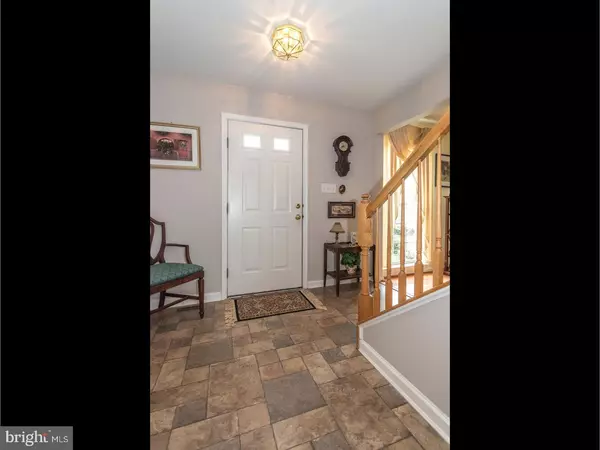For more information regarding the value of a property, please contact us for a free consultation.
Key Details
Sold Price $198,000
Property Type Single Family Home
Sub Type Detached
Listing Status Sold
Purchase Type For Sale
Square Footage 1,664 sqft
Price per Sqft $118
Subdivision Twin Streams
MLS Listing ID 1003177605
Sold Date 06/19/17
Style Colonial
Bedrooms 3
Full Baths 2
Half Baths 1
HOA Y/N N
Abv Grd Liv Area 1,664
Originating Board TREND
Year Built 1995
Annual Tax Amount $7,350
Tax Year 2016
Lot Size 9,125 Sqft
Acres 0.21
Lot Dimensions 73X125
Property Description
Inviting! Inviting you to MOVE RIGHT IN to this lovely 2-Story Colonial nestled in the desirable Twin Streams development in Gloucester Twp. This meticulously clean home is priced to sell and features a central foyer with hall closet and entry to a 2 car garage, a powder room with pedestal sink, formal dining room with hardwood floors, kitchen with breakfast area, and a living room with a gas fireplace with wood mantle. The deck off the kitchen overlooks a partially fenced yard, open farmland, and a serene wooded setting ? great for BBQ's and bird watching! The upper level features 3 bedrooms and two full baths. The large master bedroom is located in the back of the home and has room for a relaxing sitting area. The master suite includes a full bath with double vanity sink, and a large L-shaped walk in closet with a full length window. The full sized DRY basement has a laundry area, a high ceiling, insulated walls, and is ready to be finished! Large windows throughout the home allow for plenty of natural light. Neutral colors throughout make this home move in ready for any d cor! The home is situated on a quiet cul-de-sac with playground, and is walking distance to Timber Creek HS, close to nearby highways, the AC expressway, shopping, the Outlets, and more! Don't pass up this lovely home, in a great development, offered at a great price! Schedule your showing today!
Location
State NJ
County Camden
Area Gloucester Twp (20415)
Zoning R3
Rooms
Other Rooms Living Room, Dining Room, Primary Bedroom, Bedroom 2, Kitchen, Bedroom 1, Attic
Basement Full, Unfinished, Drainage System
Interior
Interior Features Primary Bath(s), Butlers Pantry, Ceiling Fan(s), Kitchen - Eat-In
Hot Water Natural Gas
Heating Gas, Forced Air
Cooling Central A/C
Flooring Wood, Fully Carpeted, Vinyl, Tile/Brick
Fireplaces Number 1
Fireplaces Type Gas/Propane
Equipment Built-In Range, Dishwasher, Built-In Microwave
Fireplace Y
Appliance Built-In Range, Dishwasher, Built-In Microwave
Heat Source Natural Gas
Laundry Basement
Exterior
Exterior Feature Deck(s)
Parking Features Inside Access
Garage Spaces 4.0
Fence Other
Utilities Available Cable TV
Water Access N
Roof Type Pitched,Shingle
Accessibility None
Porch Deck(s)
Attached Garage 2
Total Parking Spaces 4
Garage Y
Building
Lot Description Cul-de-sac, Level, Front Yard, Rear Yard, SideYard(s)
Story 2
Foundation Concrete Perimeter
Sewer Public Sewer
Water Public
Architectural Style Colonial
Level or Stories 2
Additional Building Above Grade
New Construction N
Schools
High Schools Timber Creek
School District Black Horse Pike Regional Schools
Others
Senior Community No
Tax ID 15-15806-00008
Ownership Fee Simple
Read Less Info
Want to know what your home might be worth? Contact us for a FREE valuation!

Our team is ready to help you sell your home for the highest possible price ASAP

Bought with Susanne M Merbach • Century 21 Rauh & Johns
"My job is to find and attract mastery-based agents to the office, protect the culture, and make sure everyone is happy! "




