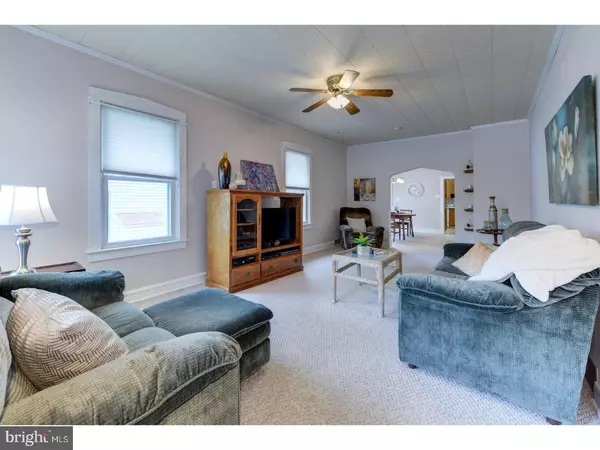For more information regarding the value of a property, please contact us for a free consultation.
Key Details
Sold Price $234,500
Property Type Single Family Home
Sub Type Detached
Listing Status Sold
Purchase Type For Sale
Square Footage 1,822 sqft
Price per Sqft $128
Subdivision None Available
MLS Listing ID 1003180413
Sold Date 07/11/17
Style Bungalow
Bedrooms 4
Full Baths 2
HOA Y/N N
Abv Grd Liv Area 1,822
Originating Board TREND
Year Built 1919
Annual Tax Amount $7,557
Tax Year 2016
Lot Size 7,500 Sqft
Acres 0.17
Lot Dimensions 50X150
Property Description
New price plus new updates! A true 4 bedroom, 2 full bath home with full basement, gas heat, central air & over sized two car garage. Look at the square footage! This deceivingly spacious home has so much to offer. Freshly painted living and dining room. Pull up the carpets to expose the protected hardwood floors, bring in your furnishings and enjoy! The outside features a maintenance free stone exterior, driveway that can easily fit up to 8 cars, fenced yard, 11 year old roof, 2 patio areas and a detached 2 car garage with garage door openers and pull down attic for extra storage. Inside the home is bright & spacious featuring 9 foot ceilings, newer windows throughout, ceiling fans, 6 panel doors and 5 inch baseboard moldings. Dining room with two glass front built-in corner cabinets, newer nickel chandelier & lovely bay window. Kitchen features solid wood cabinetry, including a pantry & lazy susan cabinet, along with a garden window, new counter-top & back-splash. Behind the kitchen is a family room addition with plenty of exterior storage beneath. Two very spacious bedrooms and a full bath complete the first floor. Upstairs find a cute sitting area, a walk-in cedar closet, many access panels for storage, 2 additional bedrooms & another full bath, all finished about 11 years ago. Basement with Bilco doors, newer hot water heater & double utility sink. The washer & dryer remain. Very well maintained plus a one year Weichert Home Warranty for peace of mind. Easy access to schools, playgrounds, transportation, shopping and Philadelphia. Easy to show!
Location
State NJ
County Camden
Area Audubon Boro (20401)
Zoning RES
Rooms
Other Rooms Living Room, Dining Room, Primary Bedroom, Bedroom 2, Bedroom 3, Kitchen, Family Room, Bedroom 1, Attic
Basement Full, Unfinished, Outside Entrance
Interior
Interior Features Butlers Pantry, Ceiling Fan(s), Attic/House Fan
Hot Water Natural Gas
Heating Gas, Forced Air
Cooling Central A/C
Flooring Wood, Fully Carpeted, Vinyl, Tile/Brick
Equipment Built-In Range, Oven - Self Cleaning, Dishwasher, Disposal
Fireplace N
Window Features Replacement
Appliance Built-In Range, Oven - Self Cleaning, Dishwasher, Disposal
Heat Source Natural Gas
Laundry Basement
Exterior
Exterior Feature Deck(s), Patio(s)
Parking Features Garage Door Opener, Oversized
Garage Spaces 5.0
Fence Other
Utilities Available Cable TV
Water Access N
Roof Type Shingle
Accessibility None
Porch Deck(s), Patio(s)
Total Parking Spaces 5
Garage Y
Building
Lot Description Level, Front Yard, Rear Yard, SideYard(s)
Story 2
Sewer Public Sewer
Water Public
Architectural Style Bungalow
Level or Stories 2
Additional Building Above Grade
Structure Type 9'+ Ceilings
New Construction N
Schools
High Schools Audubon Jr-Sr
School District Audubon Public Schools
Others
Senior Community No
Tax ID 01-00023-00011 06
Ownership Fee Simple
Acceptable Financing Conventional, VA, FHA 203(b)
Listing Terms Conventional, VA, FHA 203(b)
Financing Conventional,VA,FHA 203(b)
Read Less Info
Want to know what your home might be worth? Contact us for a FREE valuation!

Our team is ready to help you sell your home for the highest possible price ASAP

Bought with Michelle E Crosbie • Coldwell Banker Realty
"My job is to find and attract mastery-based agents to the office, protect the culture, and make sure everyone is happy! "




