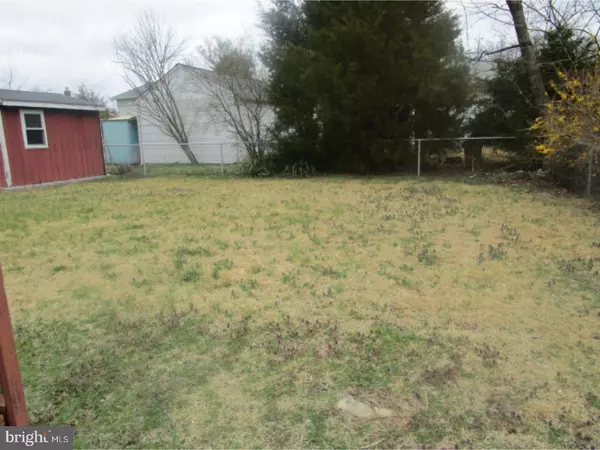For more information regarding the value of a property, please contact us for a free consultation.
Key Details
Sold Price $85,000
Property Type Single Family Home
Sub Type Detached
Listing Status Sold
Purchase Type For Sale
Square Footage 1,512 sqft
Price per Sqft $56
Subdivision Crescent Park
MLS Listing ID 1003180947
Sold Date 05/27/17
Style Traditional,Split Level
Bedrooms 4
Full Baths 1
Half Baths 1
HOA Y/N N
Abv Grd Liv Area 1,512
Originating Board TREND
Year Built 1960
Annual Tax Amount $6,209
Tax Year 2016
Lot Size 5,795 Sqft
Acres 0.13
Lot Dimensions 61X95
Property Description
A-1 area! Outstanding HUD-owned splitlevel on a prime, quiet street. Large kitchen needing finishing, 1.5 bathrooms, comfortable livingroom, lower level recreation room and oversized carport. See it today! Being sold as is. LBP required. Electronic bidding only. Bids due by 4/11/2017 11:59 PM CST, then daily until sold. FHA case #351-568226. Eligible for 203K financing. Buyer is responsible to verify all information prior to bidding. Property is available 4/7/2017. Year built is 1960.
Location
State NJ
County Camden
Area Bellmawr Boro (20404)
Zoning RESID
Rooms
Other Rooms Living Room, Primary Bedroom, Bedroom 2, Bedroom 3, Kitchen, Family Room, Bedroom 1
Basement Full, Fully Finished
Interior
Interior Features Dining Area
Hot Water Electric
Heating Gas, Forced Air
Cooling Central A/C
Flooring Fully Carpeted, Vinyl
Equipment Built-In Range, Dishwasher, Refrigerator
Fireplace N
Window Features Bay/Bow
Appliance Built-In Range, Dishwasher, Refrigerator
Heat Source Natural Gas
Laundry Lower Floor
Exterior
Exterior Feature Deck(s)
Garage Spaces 2.0
Fence Other
Utilities Available Cable TV
Water Access N
Roof Type Shingle
Accessibility None
Porch Deck(s)
Total Parking Spaces 2
Garage N
Building
Lot Description Front Yard, Rear Yard, SideYard(s)
Story Other
Foundation Brick/Mortar
Sewer Public Sewer
Water Public
Architectural Style Traditional, Split Level
Level or Stories Other
Additional Building Above Grade, Shed
New Construction N
Schools
High Schools Triton Regional
School District Black Horse Pike Regional Schools
Others
Senior Community No
Tax ID 04-00019-00008
Ownership Fee Simple
Acceptable Financing Conventional, FHA 203(k)
Listing Terms Conventional, FHA 203(k)
Financing Conventional,FHA 203(k)
Special Listing Condition REO (Real Estate Owned)
Read Less Info
Want to know what your home might be worth? Contact us for a FREE valuation!

Our team is ready to help you sell your home for the highest possible price ASAP

Bought with Barbara J Teti • RE/MAX Preferred - Sewell
"My job is to find and attract mastery-based agents to the office, protect the culture, and make sure everyone is happy! "




