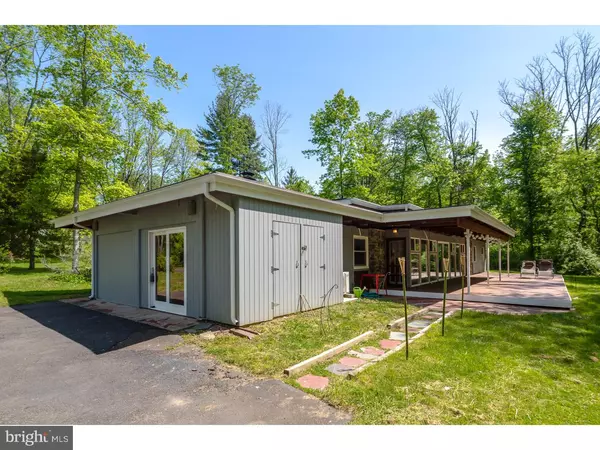For more information regarding the value of a property, please contact us for a free consultation.
Key Details
Sold Price $280,000
Property Type Single Family Home
Sub Type Detached
Listing Status Sold
Purchase Type For Sale
Square Footage 2,057 sqft
Price per Sqft $136
Subdivision Bryn Gweled Homest
MLS Listing ID 1002587145
Sold Date 08/31/17
Style Ranch/Rambler
Bedrooms 5
Full Baths 2
HOA Fees $90/mo
HOA Y/N Y
Abv Grd Liv Area 2,057
Originating Board TREND
Year Built 1958
Annual Tax Amount $5,512
Tax Year 2017
Lot Size 1.612 Acres
Acres 1.61
Lot Dimensions 450X156
Property Description
If you like Frank Lloyd Wright architecture and quiet rustic living, then this unique home is for you. The large living room/dining room combo has a woodburning fireplace, wood beam ceiling and an entire wall of windows to let in the secluded view of nature. The family room has a free standing fireplace, as does the main bedroom. Two closets and a sitting room are also in the main bedroom. The huge 53 x 16 maintenance free composite deck is large enough for any outside entertaining. This home has extra storage out by the deck and in the shed. It remains comfortable inside with Air Com heat & air units. Some upgrades are Cedar siding, new windows and new well pump. The edge of this Lot ends at the pond, where you can listen to the bullfrogs sing. 99 year lot lease. Buyers must go through a membership process. The buyers must meet 80% of the homeowners and be voted into the community. Usually takes 3 to 4 months. go to bryngweled dot org.
Location
State PA
County Bucks
Area Upper Southampton Twp (10148)
Zoning R1
Rooms
Other Rooms Living Room, Dining Room, Primary Bedroom, Bedroom 2, Bedroom 3, Kitchen, Family Room, Bedroom 1, Laundry, Other
Interior
Interior Features Primary Bath(s), Ceiling Fan(s), Exposed Beams
Hot Water Electric
Heating Oil
Cooling Wall Unit
Flooring Wood, Vinyl
Fireplaces Number 1
Equipment Cooktop, Oven - Wall, Dishwasher
Fireplace Y
Window Features Replacement
Appliance Cooktop, Oven - Wall, Dishwasher
Heat Source Oil
Laundry Main Floor
Exterior
Exterior Feature Deck(s)
Garage Spaces 3.0
Utilities Available Cable TV
Amenities Available Swimming Pool, Club House, Tot Lots/Playground
Water Access N
Accessibility None
Porch Deck(s)
Total Parking Spaces 3
Garage N
Building
Lot Description Trees/Wooded
Story 1
Foundation Concrete Perimeter
Sewer On Site Septic
Water Well
Architectural Style Ranch/Rambler
Level or Stories 1
Additional Building Above Grade
New Construction N
Schools
School District Centennial
Others
HOA Fee Include Pool(s)
Senior Community No
Tax ID 48-025-043
Ownership Land Lease
Acceptable Financing Conventional
Listing Terms Conventional
Financing Conventional
Read Less Info
Want to know what your home might be worth? Contact us for a FREE valuation!

Our team is ready to help you sell your home for the highest possible price ASAP

Bought with Debra A Granite • RE/MAX Properties - Newtown
"My job is to find and attract mastery-based agents to the office, protect the culture, and make sure everyone is happy! "




