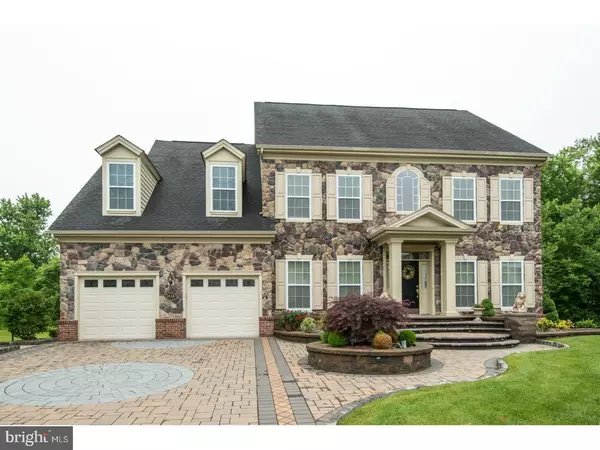For more information regarding the value of a property, please contact us for a free consultation.
Key Details
Sold Price $580,000
Property Type Single Family Home
Sub Type Detached
Listing Status Sold
Purchase Type For Sale
Square Footage 2,868 sqft
Price per Sqft $202
Subdivision Wellington Estates
MLS Listing ID 1000454609
Sold Date 09/19/17
Style Colonial
Bedrooms 4
Full Baths 3
Half Baths 1
HOA Fees $20
HOA Y/N Y
Abv Grd Liv Area 2,868
Originating Board TREND
Year Built 2007
Annual Tax Amount $9,760
Tax Year 2017
Lot Size 0.275 Acres
Acres 0.28
Lot Dimensions 82X115
Property Description
Gorgeous Home with neutral color pallet, impeccably maintained! Hardwood floors throughout the entire first and second floors. Gourmet kitchen with granite countertops, center island, double wall oven, gas cooktop and large pantry. Cozy up in the elegant family room complete with fireplace. The living and dining rooms boast chair rail and crown moldings.Up the oak staircase to the three additional spacious bedrooms, a wonderful hall bath with separate shower/toilet room. Luxuriate in the oversized master suite, complete with tray ceiling and elegant bath that will rival even the poshest hotel. Finished daylight basement is an additional space that can be used for a relaxing tv area, exercise room or office space complete with a full bathroom including soaking tub and tile flooring. Once outside you be witness to extravagant professional landscaping and lighting and an irrigations system that will keep everything looking green. Heated sunroom addition with panoramic views of the plush outdoors.Convenient to all shopping areas. A true gem, sure to leave you impressed!!
Location
State PA
County Bucks
Area Bensalem Twp (10102)
Zoning RA
Rooms
Other Rooms Living Room, Dining Room, Primary Bedroom, Bedroom 2, Bedroom 3, Kitchen, Family Room, Basement, Bedroom 1, Laundry, Other
Basement Full, Fully Finished
Interior
Interior Features Primary Bath(s), Kitchen - Island, Butlers Pantry, Kitchen - Eat-In
Hot Water Natural Gas
Heating Forced Air
Cooling Central A/C
Flooring Wood, Fully Carpeted, Tile/Brick
Fireplaces Number 1
Fireplaces Type Gas/Propane
Equipment Oven - Double, Oven - Self Cleaning, Dishwasher, Disposal
Fireplace Y
Appliance Oven - Double, Oven - Self Cleaning, Dishwasher, Disposal
Heat Source Natural Gas
Laundry Main Floor
Exterior
Exterior Feature Deck(s), Porch(es)
Parking Features Inside Access, Garage Door Opener
Garage Spaces 5.0
Water Access N
Roof Type Pitched,Shingle
Accessibility None
Porch Deck(s), Porch(es)
Attached Garage 2
Total Parking Spaces 5
Garage Y
Building
Lot Description Front Yard, Rear Yard, SideYard(s)
Story 2
Foundation Concrete Perimeter
Sewer Public Sewer
Water Public
Architectural Style Colonial
Level or Stories 2
Additional Building Above Grade
Structure Type High
New Construction N
Schools
High Schools Bensalem Township
School District Bensalem Township
Others
HOA Fee Include Common Area Maintenance,Management
Senior Community No
Tax ID 02-071-092
Ownership Fee Simple
Acceptable Financing Conventional
Listing Terms Conventional
Financing Conventional
Read Less Info
Want to know what your home might be worth? Contact us for a FREE valuation!

Our team is ready to help you sell your home for the highest possible price ASAP

Bought with Hua Jiang • Canaan Realty Investment Group
"My job is to find and attract mastery-based agents to the office, protect the culture, and make sure everyone is happy! "




