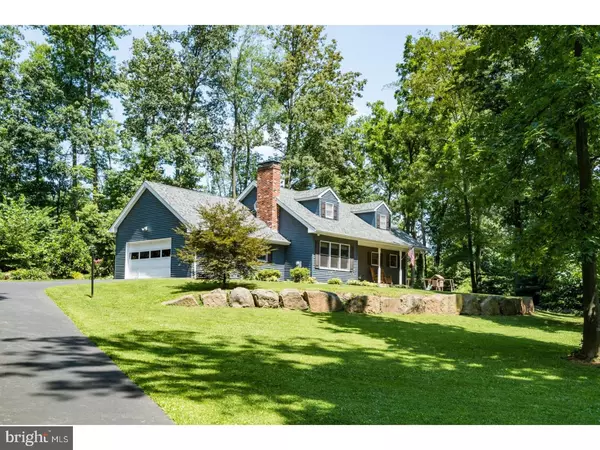For more information regarding the value of a property, please contact us for a free consultation.
Key Details
Sold Price $345,000
Property Type Single Family Home
Sub Type Detached
Listing Status Sold
Purchase Type For Sale
Square Footage 1,764 sqft
Price per Sqft $195
MLS Listing ID 1000455679
Sold Date 09/29/17
Style Cape Cod
Bedrooms 4
Full Baths 2
HOA Y/N N
Abv Grd Liv Area 1,764
Originating Board TREND
Year Built 1984
Annual Tax Amount $5,369
Tax Year 2017
Lot Size 2.390 Acres
Acres 2.39
Lot Dimensions FLAG LOT
Property Description
Up a long paved driveway, situated on a 2.39 acre flag lot, this 4 bedroom 2 bath Cape style home is located within West Rockhill Township and the Pennridge School District. With approximately 1,800 SF of living space on two levels, this home features beautifully landscaped grounds, an additional detached 2 car garage, new roof and siding, and an updated kitchen. As you enter the home from the front porch into the foyer, you can't help but notice the beautiful hardwood floors that run right into the large living room. The living room has a large window letting in lots of natural light, and also features a brick surround wood burning fireplace. Moving into the rear of the home is a large eat-in kitchen. The kitchen has been updated with tile floors, new cabinets, granite countertops, and stainless appliances. Out the breakfast room, into the rear yard, is a paver patio, great for the grill and some outdoor furniture. Finishing off the main living level, tucked away on the right side of the home, are two of the four bedrooms and a full bathroom. On the second level of the home, you will find two additional, generously sized, bedrooms and another full bathroom. The laundry hookups are located in the full unfinished basement, which is clean and great for additional storage. The grounds of this home are nothing short of park like, with a playset, fire pit, gardens, and a koi pond.
Location
State PA
County Bucks
Area West Rockhill Twp (10152)
Zoning RC
Rooms
Other Rooms Living Room, Primary Bedroom, Bedroom 2, Bedroom 3, Kitchen, Family Room, Bedroom 1
Basement Full, Unfinished
Interior
Interior Features Ceiling Fan(s), Kitchen - Eat-In
Hot Water Oil
Heating Hot Water, Baseboard - Hot Water
Cooling Central A/C
Flooring Wood, Fully Carpeted, Tile/Brick
Fireplaces Number 1
Fireplaces Type Brick
Equipment Oven - Self Cleaning, Dishwasher, Built-In Microwave
Fireplace Y
Appliance Oven - Self Cleaning, Dishwasher, Built-In Microwave
Heat Source Oil
Laundry Basement
Exterior
Exterior Feature Patio(s)
Parking Features Inside Access, Garage Door Opener
Garage Spaces 7.0
Water Access N
Roof Type Pitched,Shingle
Accessibility None
Porch Patio(s)
Total Parking Spaces 7
Garage Y
Building
Lot Description Flag, Front Yard, Rear Yard, SideYard(s)
Story 1.5
Foundation Brick/Mortar
Sewer On Site Septic
Water Well
Architectural Style Cape Cod
Level or Stories 1.5
Additional Building Above Grade
New Construction N
Schools
Middle Schools Pennridge South
High Schools Pennridge
School District Pennridge
Others
Senior Community No
Tax ID 52-002-001-002
Ownership Fee Simple
Acceptable Financing Conventional, VA, FHA 203(b), USDA
Listing Terms Conventional, VA, FHA 203(b), USDA
Financing Conventional,VA,FHA 203(b),USDA
Read Less Info
Want to know what your home might be worth? Contact us for a FREE valuation!

Our team is ready to help you sell your home for the highest possible price ASAP

Bought with Janice Bareiszis • BHHS Fox & Roach-Blue Bell
"My job is to find and attract mastery-based agents to the office, protect the culture, and make sure everyone is happy! "




