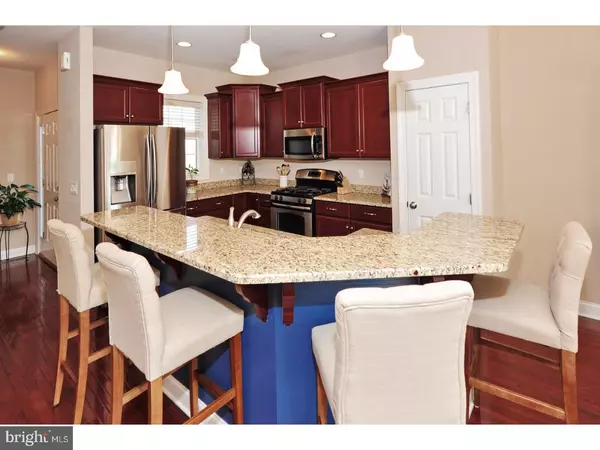For more information regarding the value of a property, please contact us for a free consultation.
Key Details
Sold Price $305,000
Property Type Townhouse
Sub Type End of Row/Townhouse
Listing Status Sold
Purchase Type For Sale
Square Footage 2,645 sqft
Price per Sqft $115
Subdivision Village Greene
MLS Listing ID 1003200021
Sold Date 06/23/17
Style Colonial
Bedrooms 3
Full Baths 2
Half Baths 1
HOA Fees $150/mo
HOA Y/N Y
Abv Grd Liv Area 2,645
Originating Board TREND
Year Built 2012
Annual Tax Amount $5,417
Tax Year 2017
Lot Size 2,560 Sqft
Acres 0.06
Lot Dimensions 0X0
Property Description
Why wait for new construction? This spectacular END UNIT townhome in the country neighborhood of Village Greene is ready for the next buyer. With over 2600 sf, this pristine 3 Bedroom Magnolia Model offers a bright and open floorplan, highlighted by hardwood floors that are found throughout the main level, including the Kitchen with staggered cabinetry, granite counters, island with seating, SS appliances, and walk-in pantry with custom organizer, Great Room with ceiling fan, and Dining Area with sliding door to the Patio. Retreat upstairs to a large Master Suite featuring a vaulted ceiling with fan, walk-in closet with California Closet organizer, and private vaulted Bath w/double bowl vanity, soaking tub, and oversized shower. Two additional good-sized Bedrooms and a Hall Bath complete the upper level. The Basement with egress, has recently been finished into a spacious Rec Room that includes recessed lighting. Additional features include: 2x6 exterior construction, Energy Star Low-E windows, dual fuel heating system, security system, and 2 car garage. This peaceful, yet convenient country location, is just minutes from Downingtown and many major routes (30/10/82/322). You'll feel like you're buying a BRAND NEW home!
Location
State PA
County Chester
Area Honey Brook Twp (10322)
Zoning R2
Rooms
Other Rooms Living Room, Dining Room, Primary Bedroom, Bedroom 2, Kitchen, Bedroom 1, Laundry, Other
Basement Full, Fully Finished
Interior
Interior Features Primary Bath(s), Kitchen - Island, Ceiling Fan(s), Stall Shower, Breakfast Area
Hot Water Propane
Heating Electric, Propane, Forced Air
Cooling Central A/C
Flooring Wood, Fully Carpeted, Vinyl, Tile/Brick
Equipment Built-In Range, Dishwasher, Disposal, Built-In Microwave
Fireplace N
Window Features Energy Efficient
Appliance Built-In Range, Dishwasher, Disposal, Built-In Microwave
Heat Source Electric, Bottled Gas/Propane
Laundry Upper Floor
Exterior
Exterior Feature Patio(s)
Parking Features Inside Access, Garage Door Opener
Garage Spaces 5.0
Water Access N
Accessibility None
Porch Patio(s)
Attached Garage 2
Total Parking Spaces 5
Garage Y
Building
Lot Description Level, Open
Story 2
Sewer Public Sewer
Water Public
Architectural Style Colonial
Level or Stories 2
Additional Building Above Grade
Structure Type Cathedral Ceilings,9'+ Ceilings
New Construction N
Schools
Elementary Schools Honey Brook
School District Twin Valley
Others
HOA Fee Include Common Area Maintenance,Lawn Maintenance,Snow Removal,Trash
Senior Community No
Tax ID 22-08 -0224
Ownership Fee Simple
Security Features Security System
Read Less Info
Want to know what your home might be worth? Contact us for a FREE valuation!

Our team is ready to help you sell your home for the highest possible price ASAP

Bought with Glenn Yoder • Coldwell Banker Realty
"My job is to find and attract mastery-based agents to the office, protect the culture, and make sure everyone is happy! "




