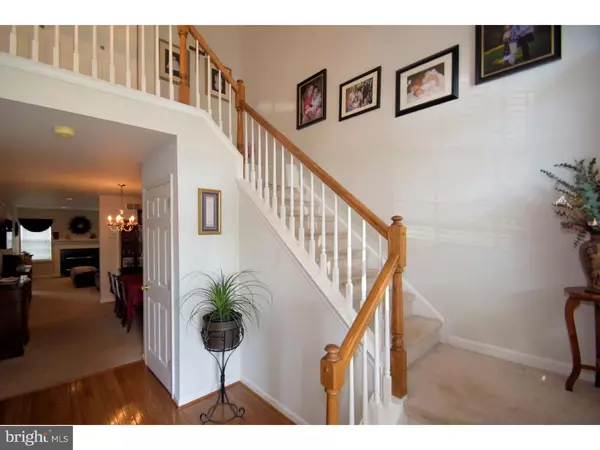For more information regarding the value of a property, please contact us for a free consultation.
Key Details
Sold Price $229,900
Property Type Townhouse
Sub Type Interior Row/Townhouse
Listing Status Sold
Purchase Type For Sale
Square Footage 1,574 sqft
Price per Sqft $146
Subdivision Charlestowne
MLS Listing ID 1003478369
Sold Date 09/29/16
Style Colonial
Bedrooms 3
Full Baths 2
Half Baths 1
HOA Fees $106/mo
HOA Y/N Y
Abv Grd Liv Area 1,574
Originating Board TREND
Year Built 1998
Annual Tax Amount $3,699
Tax Year 2016
Lot Size 2,354 Sqft
Acres 0.05
Lot Dimensions 0X0
Property Description
Buy this house with $0 DOWN! Beautiful townhome eligible for USDA Loan!!! Backs up to OPEN SPACE! Mature Trees and Manicured Lawns! ONE UNIT AWAY FROM END! CUL-DE-SAC! Lots of Parking! GARAGE! Easy living in sought after Charlestowne Community!! This home has a bright, two story foyer, complete with hardwood floors. Continue into the open dining room, living room and kitchen with beautiful woodburning fireplace, windows to open land, and modern kitchen appliances. This is a GREAT place to entertain! Guests will enjoy going out to the beautiful deck from the eat in kitchen on a cool summer night with views of open land and wildlife. The first floor is complete with powder room, ample closet space, and easy access to the basement for a lot more storage!! Up the beautiful staircase and wide landing area are three wonderful bedrooms with neutral carpeting, ceiling fans, two full bathrooms and LAUNDRY! No more lugging laundry up and down the stairs! The hallway bathroom is perfect for guests. The master bedroom has views of the open back yard, HUGE walk in closet, and large master bath. The perfect retreat! Why rent when you can buy!?? Location, location, location! Minutes to Merck, Skippack Village, Parks, 476 and local attractions! This is a great opportunity! SHOWINGS Begin 8/5/16!
Location
State PA
County Montgomery
Area Towamencin Twp (10653)
Zoning MRC
Rooms
Other Rooms Living Room, Dining Room, Primary Bedroom, Bedroom 2, Kitchen, Bedroom 1
Basement Full
Interior
Interior Features Kitchen - Eat-In
Hot Water Natural Gas
Heating Gas
Cooling Central A/C
Fireplaces Number 1
Fireplace Y
Heat Source Natural Gas
Laundry Upper Floor
Exterior
Garage Spaces 4.0
Water Access N
Accessibility None
Total Parking Spaces 4
Garage N
Building
Story 2
Sewer Public Sewer
Water Public
Architectural Style Colonial
Level or Stories 2
Additional Building Above Grade
New Construction N
Schools
Elementary Schools General Nash
Middle Schools Pennfield
High Schools North Penn Senior
School District North Penn
Others
Senior Community No
Tax ID 53-00-01101-016
Ownership Fee Simple
Read Less Info
Want to know what your home might be worth? Contact us for a FREE valuation!

Our team is ready to help you sell your home for the highest possible price ASAP

Bought with John D Anderson • BHHS Fox & Roach - Harleysville
"My job is to find and attract mastery-based agents to the office, protect the culture, and make sure everyone is happy! "




