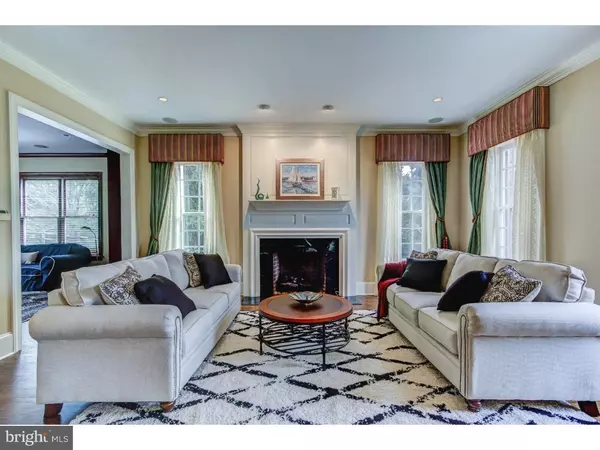For more information regarding the value of a property, please contact us for a free consultation.
Key Details
Sold Price $1,502,500
Property Type Single Family Home
Sub Type Detached
Listing Status Sold
Purchase Type For Sale
Square Footage 8,088 sqft
Price per Sqft $185
Subdivision Harriton Farm
MLS Listing ID 1003472959
Sold Date 08/03/16
Style Colonial
Bedrooms 6
Full Baths 5
Half Baths 2
HOA Fees $125/ann
HOA Y/N Y
Abv Grd Liv Area 6,928
Originating Board TREND
Year Built 2001
Annual Tax Amount $33,381
Tax Year 2016
Lot Size 0.876 Acres
Acres 0.88
Lot Dimensions 0X0
Property Description
Located on a cul-de-sac in the desirable community of Harriton Farm, this stately stone colonial manor home was impeccably handcrafted by Pohlig Builders and boasts spacious, light filled rooms, beautiful architectural features & meticulous attention to detail. The first floor offers elegant formal Living & Dining Rooms, a gourmet Kitchen with expansive island, natural stained cabinetry, granite counters, & top-of-the line appliances including warming drawer. The adjacent Breakfast Rm has a vaulted ceiling, 3 walls of windows & opens to a flagstone terrace. Step down into Family Room with beamed ceiling, fireplace, built-ins, and neutral decor. Wainscoting, cherry built-ins, & an icemaker highlight the Library, which is accessed from the Living Room and also from the rear hallway with adjacent formal Powder Room & closet. A Mudroom with built-in cubbies and a 2nd Powder Room complete the first floor. Upstairs is the Master Suite with Sitting Room, Master Bedroom with tray ceiling and 2 walk-in closets, and Master Bath with granite counters, stall shower, soaking tub, private toilet room, and linen closet. There are 4 additional bedrooms, one with an en suite BA, two which share a "Jack-n-Jill" BA, plus a Hall BA. There is also a computer area with built-in desks & cabinetry? perfect for homework, home office, or hobbies/crafts. The Lower Level features a daylight Rec Room, wet bar w/ice maker & large wine cellar, 6th bedroom with 5th full BA, as well as a HUGE unfinished room for storage and mechanicals. There is also a generator. Several sets of French doors access the private flagstone patio, which overlooks the fenced rear yard. Sited on nearly an acre, this home is located in highly-ranked Lower Merion School District and is convenient to schools, parks, all major transportation routes, train, Center City, Airport, theatres and shopping & restaurants in Bryn Mawr, Villanova, and Wayne.
Location
State PA
County Montgomery
Area Lower Merion Twp (10640)
Zoning R1
Rooms
Other Rooms Living Room, Dining Room, Primary Bedroom, Bedroom 2, Bedroom 3, Kitchen, Family Room, Bedroom 1, Laundry, Other
Basement Full, Fully Finished
Interior
Interior Features Primary Bath(s), Kitchen - Island, Butlers Pantry, Skylight(s), Ceiling Fan(s), Central Vacuum, Stall Shower, Dining Area
Hot Water Natural Gas
Heating Gas, Forced Air
Cooling Central A/C
Flooring Wood, Fully Carpeted, Tile/Brick
Fireplaces Number 2
Equipment Oven - Wall, Oven - Double, Dishwasher
Fireplace Y
Appliance Oven - Wall, Oven - Double, Dishwasher
Heat Source Natural Gas
Laundry Upper Floor
Exterior
Exterior Feature Patio(s)
Garage Spaces 6.0
Utilities Available Cable TV
Amenities Available Tot Lots/Playground
Water Access N
Roof Type Pitched,Shingle
Accessibility None
Porch Patio(s)
Total Parking Spaces 6
Garage N
Building
Story 2
Sewer Public Sewer
Water Public
Architectural Style Colonial
Level or Stories 2
Additional Building Above Grade, Below Grade
Structure Type 9'+ Ceilings
New Construction N
Schools
Elementary Schools Gladwyne
Middle Schools Welsh Valley
High Schools Harriton Senior
School District Lower Merion
Others
HOA Fee Include Common Area Maintenance
Senior Community No
Tax ID 40-00-30457-049
Ownership Fee Simple
Read Less Info
Want to know what your home might be worth? Contact us for a FREE valuation!

Our team is ready to help you sell your home for the highest possible price ASAP

Bought with Emily R Feinzig • Keller Williams Main Line
"My job is to find and attract mastery-based agents to the office, protect the culture, and make sure everyone is happy! "




