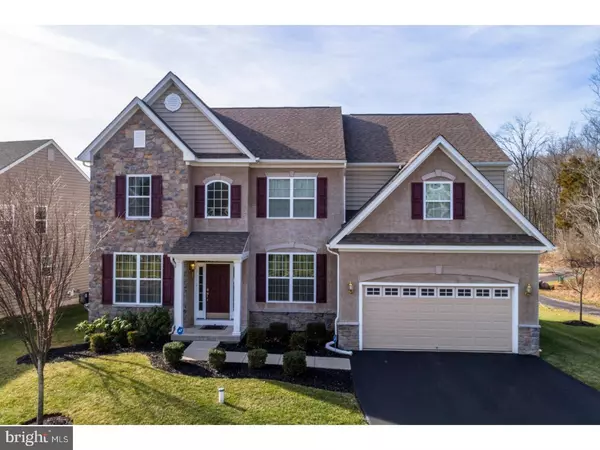For more information regarding the value of a property, please contact us for a free consultation.
Key Details
Sold Price $395,000
Property Type Single Family Home
Sub Type Detached
Listing Status Sold
Purchase Type For Sale
Square Footage 2,906 sqft
Price per Sqft $135
Subdivision Ravens Claw
MLS Listing ID 1003140905
Sold Date 06/02/17
Style Colonial
Bedrooms 4
Full Baths 2
Half Baths 1
HOA Fees $150/mo
HOA Y/N Y
Abv Grd Liv Area 2,906
Originating Board TREND
Year Built 2010
Annual Tax Amount $6,469
Tax Year 2017
Lot Size 9,168 Sqft
Acres 0.21
Lot Dimensions 85
Property Description
Live Where You Play! Located directly behind the 7th Tee of the award-winning Raven's Claw Golf Course, this rarely offered Augusta model was the most popular floorplan at the time it was constructed. This home is loaded with upgrades, starting right out front with the beautiful stone and stucco. Inside, the 2-story center hall foyer contains gleaming hardwood floors that continue throughout majority of the main level. Flanking the foyer are the spacious living and dining rooms. The expanded kitchen contains an extra 7ft bumpout in the breakfast area and is absolutely gorgeous with it's 42" maple cabinetry, granite counters, newer tile backsplash (2015), stainless appliances, wrap-around counter seating, pantry and slider to rear yard. Entertain with ease from the kitchen to the wide open family room with it's 18ft ceiling, gas fireplace with custom mantle, new recessed lighting (2016), and beautiful, 2 level back staircase with rail & spindle overlook. Behind the kitchen is a large office/study/bonus room, a half bath & convenient first floor laundry area with garage access. Upstairs, the oversized master bedroom contains a tray ceiling, a large walk-in closet and a full en suite bath with 2 upgraded vanities, large soaking tub, upgraded tile, walk-in tiled shower, private commode area and a 2nd walk-in closet! Don't miss the views from the large bedroom window! The 3 additional bedrooms are generously sized and share a hall full bath with dual-sink vanity. Outside, enjoy the panoramic golf course views from the deck and paver patio. Outdoor entertaining will be a breeze with the flat back yard. Crown molding, window trim & tasteful neutral paint throughout! The huge, unfinished basement with egress window provides plenty of storage space or could easily be finished later if needed. There is also additional space in the oversized garage with back storage area...fit 2 cars and store all your outdoor items! This gorgeous home is located in the highly-desirable Spring-Ford School District and is a mile from great shopping at the Premium Outlets in Limerick and major roadways. Just a short 10 minute drive to major businesses and more shopping & great restaurants at the Providence Town Center in Collegeville. With so many great features and convenient location, don't wait to make this house your home! Property qualifies for 100% USDA Financing for those who meet the qualifications.
Location
State PA
County Montgomery
Area Limerick Twp (10637)
Zoning R1
Rooms
Other Rooms Living Room, Dining Room, Primary Bedroom, Bedroom 2, Bedroom 3, Kitchen, Family Room, Bedroom 1, Other, Attic
Basement Full, Unfinished
Interior
Interior Features Primary Bath(s), Butlers Pantry, Ceiling Fan(s), Dining Area
Hot Water Natural Gas
Heating Gas, Forced Air
Cooling Central A/C
Flooring Wood, Fully Carpeted, Tile/Brick
Fireplaces Number 1
Fireplaces Type Gas/Propane
Equipment Built-In Range, Oven - Self Cleaning, Dishwasher, Built-In Microwave
Fireplace Y
Appliance Built-In Range, Oven - Self Cleaning, Dishwasher, Built-In Microwave
Heat Source Natural Gas
Laundry Main Floor
Exterior
Exterior Feature Deck(s), Patio(s)
Parking Features Inside Access, Garage Door Opener
Garage Spaces 4.0
Utilities Available Cable TV
View Y/N Y
Water Access N
View Golf Course
Roof Type Pitched,Shingle
Accessibility None
Porch Deck(s), Patio(s)
Attached Garage 2
Total Parking Spaces 4
Garage Y
Building
Lot Description Level, Front Yard, Rear Yard
Story 2
Foundation Concrete Perimeter
Sewer Public Sewer
Water Public
Architectural Style Colonial
Level or Stories 2
Additional Building Above Grade
Structure Type Cathedral Ceilings,9'+ Ceilings,High
New Construction N
Schools
Elementary Schools Evans
Middle Schools Spring-Ford Ms 8Th Grade Center
High Schools Spring-Ford Senior
School District Spring-Ford Area
Others
HOA Fee Include Common Area Maintenance,Lawn Maintenance,Snow Removal,Trash
Senior Community No
Tax ID 37-00-02939-885
Ownership Fee Simple
Security Features Security System
Acceptable Financing Conventional, VA, FHA 203(b), USDA
Listing Terms Conventional, VA, FHA 203(b), USDA
Financing Conventional,VA,FHA 203(b),USDA
Read Less Info
Want to know what your home might be worth? Contact us for a FREE valuation!

Our team is ready to help you sell your home for the highest possible price ASAP

Bought with Stacey L Blank • Keller Williams Realty Devon-Wayne
"My job is to find and attract mastery-based agents to the office, protect the culture, and make sure everyone is happy! "




