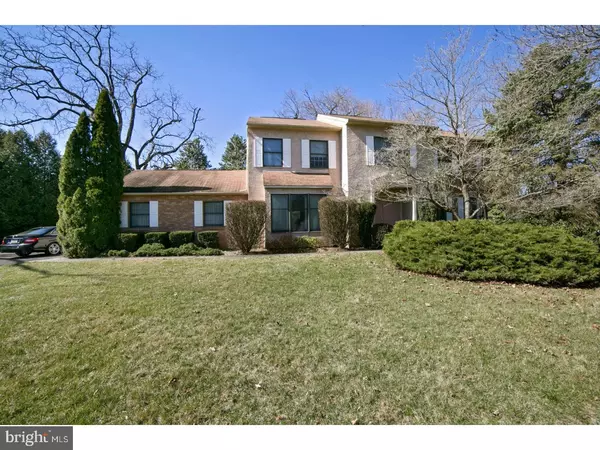For more information regarding the value of a property, please contact us for a free consultation.
Key Details
Sold Price $485,000
Property Type Single Family Home
Sub Type Detached
Listing Status Sold
Purchase Type For Sale
Square Footage 3,087 sqft
Price per Sqft $157
Subdivision Creekside At Blue Bell
MLS Listing ID 1003148021
Sold Date 06/30/17
Style Colonial
Bedrooms 4
Full Baths 2
Half Baths 1
HOA Fees $16/ann
HOA Y/N Y
Abv Grd Liv Area 3,087
Originating Board TREND
Year Built 1988
Annual Tax Amount $6,962
Tax Year 2017
Lot Size 0.779 Acres
Acres 0.78
Lot Dimensions 1X1
Property Description
Welcome home to one of the largest homes in this community sitting on 3/4 of an acre in the heart of Blue Bell! Blue Bell trace is a very private quite cul de sac in one of the most desirable areas in blue Bell. All eight homes were built with their own individual personalities. This 4 Bedroom 2 1/2 Bath Colonial, with approximately 3,125 square feet of interior living space. The open foyer welcomes you into the center two story foyer. To the left of the entry enjoy a true Living Room with picturesque bay window and spacious open entry into the Family Room. To the rear of the home you will find a fully titled kitchen overlooking the rear year. The first floor layout is nicely rounded out with a half bath and conveniently located Mud Room with inside access to the attached 2 car garage and egress to back deck. On the second floor you will find a one full Bath and 4 ample sized Bedrooms including the the large Master Suite with Full Bath and walk in closet. This home is part of the Award Winning Wissahickon School District and is minutes away from shopping, casual or fine dining, public and private golf courses! You will find easy access to major highways, and public transportation near by for convenience to Center City Philadelphia. Great space and Location! This home will require a contractors touch to make it your dream home. Property will need some TLC. Don't miss out on the great opportunity.
Location
State PA
County Montgomery
Area Whitpain Twp (10666)
Zoning R2
Rooms
Other Rooms Living Room, Primary Bedroom, Bedroom 2, Bedroom 3, Kitchen, Family Room, Bedroom 1
Basement Full
Interior
Interior Features Kitchen - Island, Kitchen - Eat-In
Hot Water Natural Gas
Heating Oil
Cooling Central A/C
Flooring Fully Carpeted, Tile/Brick
Fireplaces Number 1
Equipment Built-In Range, Dishwasher, Refrigerator, Built-In Microwave
Fireplace Y
Appliance Built-In Range, Dishwasher, Refrigerator, Built-In Microwave
Heat Source Oil
Laundry Main Floor
Exterior
Parking Features Inside Access, Garage Door Opener, Oversized
Garage Spaces 2.0
Water Access N
Accessibility None
Total Parking Spaces 2
Garage N
Building
Story 2
Sewer Public Sewer
Water Public
Architectural Style Colonial
Level or Stories 2
Additional Building Above Grade
New Construction N
Schools
School District Wissahickon
Others
Senior Community No
Tax ID 66-00-00757-203
Ownership Fee Simple
Read Less Info
Want to know what your home might be worth? Contact us for a FREE valuation!

Our team is ready to help you sell your home for the highest possible price ASAP

Bought with Frederick Walker Hencken • BHHS Fox & Roach - Spring House
"My job is to find and attract mastery-based agents to the office, protect the culture, and make sure everyone is happy! "




