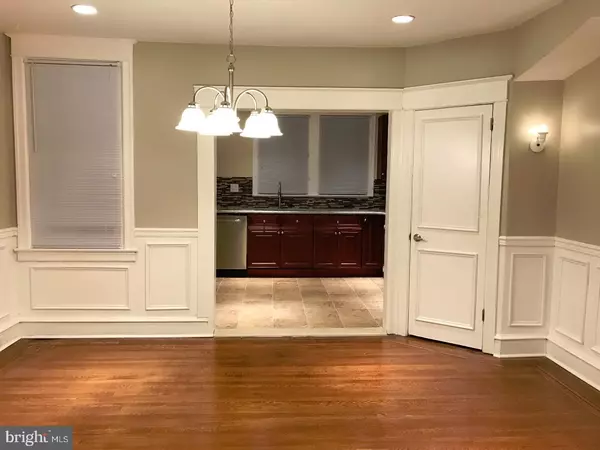For more information regarding the value of a property, please contact us for a free consultation.
Key Details
Sold Price $132,000
Property Type Townhouse
Sub Type Interior Row/Townhouse
Listing Status Sold
Purchase Type For Sale
Square Footage 1,128 sqft
Price per Sqft $117
Subdivision Lawncrest
MLS Listing ID 1003209865
Sold Date 05/31/17
Style Straight Thru
Bedrooms 3
Full Baths 1
HOA Y/N N
Abv Grd Liv Area 1,128
Originating Board TREND
Year Built 1925
Annual Tax Amount $1,205
Tax Year 2017
Lot Size 1,083 Sqft
Acres 0.02
Lot Dimensions 15X71
Property Description
Welcome to 549 E. Sanger. This beautiful house is the one you were waiting for. This 3 Bedroom home has been totally renovated with all high end finishes. You have solid Oak hardwood flooring throughout the home. There are recess lighting throughout the first floor. The kitchen has solid Maple hardwood cabinets upgraded with soft close drawers and slow close doors. "Giallo Ornamental" Granite counter-top with a huge deep zero radius designer sink and marble/glass mosaic back splash with a pull down faucet. High end Frigidaire Gallery stainless steel refrigerator, 5 burner gas range, dishwasher and microwave. A formal dining room with wainscoting, and picture frames throughout, with a chandelier over your dining room table. All new bathroom with a large 48 inch vanity with marble/glass mosaic back splash, mirror and lighting, tiled shower and new tub, new toilet and Marble like tiles throughout. 3 spacious bedrooms. The master bedroom has a newer bay window installed. Full basement with access to rear. Large and clean. This home has CENTRAL AIR and HEATING. Brand new system installed, and brand new water heater. Entire home has been painted with designer colors. There is also a covered porch, garage, and rear deck with awning for year round enjoyment. You also have a fence in the front yard as well. There is absolutely nothing to do but pack your bags and move in. This home is conveniently located a few blocks from Ben City Supermarket, all the shops and restaurants on Adams, the Home Depot Shopping plaza, and quick and easy access to Roosevelt Boulevard and 76. If you want everything high end, and finished with nothing to do but to move in and enjoy, this is your new home. (Listing agent has equitable interest in property)
Location
State PA
County Philadelphia
Area 19120 (19120)
Zoning RSA5
Rooms
Other Rooms Living Room, Dining Room, Primary Bedroom, Bedroom 2, Kitchen, Family Room, Bedroom 1
Basement Full
Interior
Hot Water Natural Gas
Heating Gas
Cooling Central A/C
Flooring Wood, Tile/Brick
Fireplace N
Window Features Bay/Bow
Heat Source Natural Gas
Laundry Basement
Exterior
Exterior Feature Deck(s), Porch(es)
Garage Spaces 2.0
Water Access N
Roof Type Flat
Accessibility None
Porch Deck(s), Porch(es)
Attached Garage 1
Total Parking Spaces 2
Garage Y
Building
Story 2
Sewer Public Sewer
Water Public
Architectural Style Straight Thru
Level or Stories 2
Additional Building Above Grade
New Construction N
Schools
School District The School District Of Philadelphia
Others
Senior Community No
Tax ID 351213400
Ownership Fee Simple
Acceptable Financing Conventional, FHA 203(b)
Listing Terms Conventional, FHA 203(b)
Financing Conventional,FHA 203(b)
Read Less Info
Want to know what your home might be worth? Contact us for a FREE valuation!

Our team is ready to help you sell your home for the highest possible price ASAP

Bought with Marta I Roman • RE/MAX Access
"My job is to find and attract mastery-based agents to the office, protect the culture, and make sure everyone is happy! "




