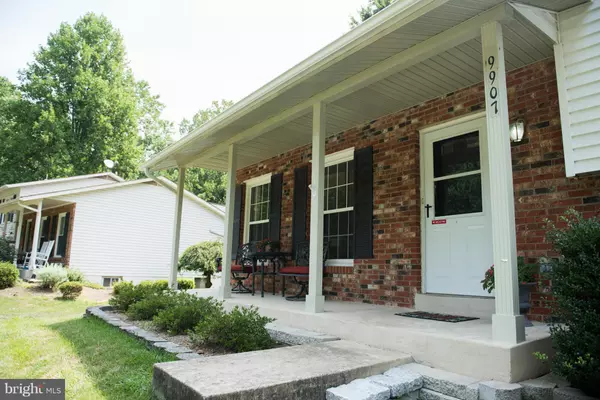For more information regarding the value of a property, please contact us for a free consultation.
Key Details
Sold Price $525,000
Property Type Single Family Home
Sub Type Detached
Listing Status Sold
Purchase Type For Sale
Square Footage 1,919 sqft
Price per Sqft $273
Subdivision Burke Centre
MLS Listing ID 1001226833
Sold Date 09/23/16
Style Split Level
Bedrooms 4
Full Baths 2
Half Baths 1
HOA Fees $48/mo
HOA Y/N Y
Abv Grd Liv Area 1,539
Originating Board MRIS
Year Built 1978
Annual Tax Amount $5,604
Tax Year 2015
Lot Size 8,349 Sqft
Acres 0.19
Property Description
Highly desired Burke Centre! 4Bd/2.5Bth home on cul-de-sac. Features a covered front porch, large fenced yard & stone patio for backyard entertaining. Updated Kit, rec room, fam room w/ brick fireplace, large 2 car garage, & basement workshop. Newer HVAC & washer/dryer. Top schools: Terra Centre ES/Robinson HS. Walk to swimming pool, tennis, tot lots, bike paths, Metro bus stop, & VRE.
Location
State VA
County Fairfax
Zoning 370
Rooms
Basement Fully Finished
Interior
Interior Features Dining Area, Primary Bath(s), Upgraded Countertops, Window Treatments
Hot Water Electric
Heating Forced Air
Cooling Heat Pump(s)
Fireplaces Number 1
Equipment Dishwasher, Disposal, Dryer - Front Loading, ENERGY STAR Clothes Washer, ENERGY STAR Dishwasher, ENERGY STAR Refrigerator, Microwave, Stove, Refrigerator
Fireplace Y
Appliance Dishwasher, Disposal, Dryer - Front Loading, ENERGY STAR Clothes Washer, ENERGY STAR Dishwasher, ENERGY STAR Refrigerator, Microwave, Stove, Refrigerator
Heat Source Electric
Exterior
Garage Garage - Front Entry
Garage Spaces 2.0
Waterfront N
Water Access N
Accessibility None
Parking Type Off Street, Attached Garage
Attached Garage 2
Total Parking Spaces 2
Garage Y
Private Pool N
Building
Story 3+
Sewer Public Sewer
Water Public
Architectural Style Split Level
Level or Stories 3+
Additional Building Above Grade, Below Grade
New Construction N
Others
Senior Community No
Tax ID 78-1-14- -267
Ownership Fee Simple
Special Listing Condition Standard
Read Less Info
Want to know what your home might be worth? Contact us for a FREE valuation!

Our team is ready to help you sell your home for the highest possible price ASAP

Bought with David M Hathaway • Samson Properties

"My job is to find and attract mastery-based agents to the office, protect the culture, and make sure everyone is happy! "




