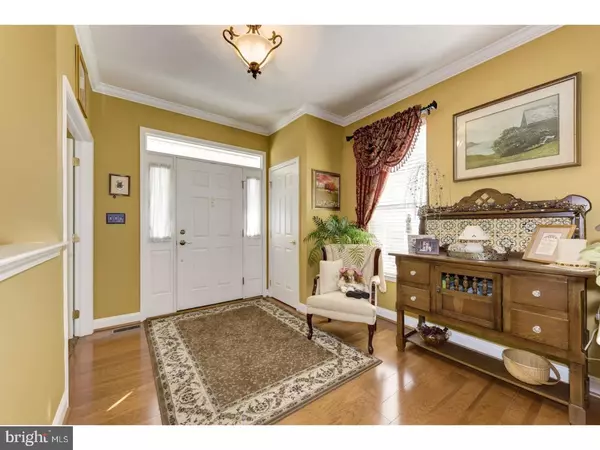For more information regarding the value of a property, please contact us for a free consultation.
Key Details
Sold Price $269,900
Property Type Single Family Home
Sub Type Detached
Listing Status Sold
Purchase Type For Sale
Square Footage 2,012 sqft
Price per Sqft $134
Subdivision Four Seasons At Fore
MLS Listing ID 1001771499
Sold Date 01/30/18
Style Colonial,Ranch/Rambler
Bedrooms 3
Full Baths 2
HOA Fees $139/mo
HOA Y/N Y
Abv Grd Liv Area 2,012
Originating Board TREND
Year Built 2006
Annual Tax Amount $8,337
Tax Year 2016
Lot Size 5,850 Sqft
Acres 0.13
Lot Dimensions 65X90
Property Description
Wow! Welcome to the adult community of Four Seasons at Forest Meadow! Everything you need is here! This pristine home features a welcoming foyer with maple hardwood floors leading into the formal living and dining rooms. A large upgraded kitchen with 42 inch cabinets, corian counters, stainless steel appliances, and pantry. Adjacent is the family room with a 2 sided gas fireplace, custom molding and shelving. More storage provided in the laundry room with additional cabinetry. 3 bedrooms including a master suite with walk in closet and beautiful updated bath with seamless shower. Don't forget another full bath and the 2 car garage and rear deck with retractable awning. This Cypress model is "Move-In" ready. With more than 2000+ sq. ft., and a 3/4-finished basement with plenty of storage. The association offers the residents a maintenance free life style with many activities including a fitness center, an on-site swimming pool, tennis, bocce, and so much more.
Location
State NJ
County Camden
Area Gloucester Twp (20415)
Zoning RES
Rooms
Other Rooms Living Room, Dining Room, Primary Bedroom, Bedroom 2, Kitchen, Family Room, Bedroom 1, Laundry, Attic
Basement Full, Fully Finished
Interior
Interior Features Primary Bath(s), Butlers Pantry, Ceiling Fan(s), Sprinkler System, Dining Area
Hot Water Natural Gas
Heating Gas, Forced Air
Cooling Central A/C
Flooring Wood, Fully Carpeted
Fireplaces Number 1
Fireplaces Type Marble
Equipment Built-In Range, Oven - Self Cleaning, Dishwasher, Refrigerator, Disposal, Built-In Microwave
Fireplace Y
Appliance Built-In Range, Oven - Self Cleaning, Dishwasher, Refrigerator, Disposal, Built-In Microwave
Heat Source Natural Gas
Laundry Main Floor
Exterior
Exterior Feature Deck(s), Patio(s)
Garage Spaces 4.0
Utilities Available Cable TV
Amenities Available Swimming Pool, Tennis Courts, Club House
Water Access N
Roof Type Pitched
Accessibility Mobility Improvements
Porch Deck(s), Patio(s)
Attached Garage 2
Total Parking Spaces 4
Garage Y
Building
Lot Description Level
Story 1
Foundation Concrete Perimeter
Sewer Public Sewer
Water Public
Architectural Style Colonial, Ranch/Rambler
Level or Stories 1
Additional Building Above Grade
Structure Type 9'+ Ceilings
New Construction N
Schools
School District Black Horse Pike Regional Schools
Others
HOA Fee Include Pool(s),Common Area Maintenance,Ext Bldg Maint,Lawn Maintenance,Snow Removal
Senior Community Yes
Tax ID 15-15817-00009
Ownership Fee Simple
Acceptable Financing Conventional, VA, FHA 203(b)
Listing Terms Conventional, VA, FHA 203(b)
Financing Conventional,VA,FHA 203(b)
Read Less Info
Want to know what your home might be worth? Contact us for a FREE valuation!

Our team is ready to help you sell your home for the highest possible price ASAP

Bought with Baronda L Maden • Weichert Realtors-Cherry Hill
"My job is to find and attract mastery-based agents to the office, protect the culture, and make sure everyone is happy! "




