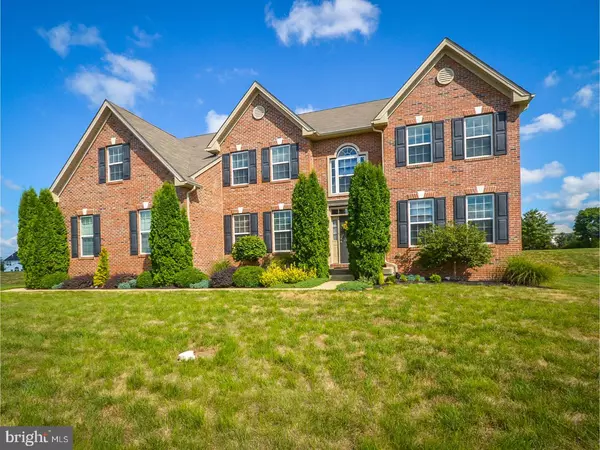For more information regarding the value of a property, please contact us for a free consultation.
Key Details
Sold Price $376,000
Property Type Single Family Home
Sub Type Detached
Listing Status Sold
Purchase Type For Sale
Square Footage 4,556 sqft
Price per Sqft $82
Subdivision High Meadow
MLS Listing ID 1000254581
Sold Date 02/06/18
Style Colonial
Bedrooms 5
Full Baths 4
Half Baths 1
HOA Y/N N
Abv Grd Liv Area 4,556
Originating Board TREND
Year Built 2009
Annual Tax Amount $9,253
Tax Year 2017
Lot Size 0.610 Acres
Acres 0.61
Lot Dimensions SEE SURVEY
Property Description
Fulfill your wishlist in GRAND STYLE! This stately brick front home is dubbed the Cambridge GRAND Manor for a reason. It's a very flexible 4556 sq ft, 4-5 bedroom, 4 1/2 bath floor plan that can be your dream space now and for years to come... Need five bedrooms? YES! Want a first floor in-law/nanny suite? YES! Long for a large office, study or playroom? YES! The added options to this home provide a myriad of living possibilities. Move right in to a meticulous, neutral gem that feels like a brand new home! Set slightly above street level, the .61 acre lot showcases the home's towering, timeless beauty. The front entrance is a dramatic two story foyer with an elegant turned staircase and h/w floors that continue into the 25 x 16 ft. Kitchen and 26 x 10 Solarium. The kitchen hub is an expansive curved end center island with a gourmet lay-out, walk-in pantry and Butler's pantry. From the kitchen you can enter the fifth bedroom/in-law/nanny suite. This 15 x 12 room is currently being used as a playroom. It can easily be utilized as an office wing, or, with the addition of two doors, it can transform to a secluded first floor bedroom with its own full bath and access to the living room if desired. The 2-story 21 x 16 Great Room is highlighted by a soaring 2-story stone fireplace, a gorgeous wall of windows and a fantastic feature adopted from early 1900s estate homes - the fabulous BACK STAIR CASE. The second floor includes an opulent owner's suite with tray ceiling, large owner's retreat, two over-sized walk-in closets and a luxurious main bath with double vanity and corner tub. Two upstairs bedrooms enjoy a Jack and Jill bath and the fourth bedroom is next to a full hall bath. The 9 ft. ceiling basement is filled with natural light because of a well placed 6 ft. slider egress leading to a double wide concrete step walk-up to ground level. The basement has a rough-in for a full bath, a whole house water softener system and reverse osmosis for the kitchen sink and water/ice line. Located just four miles past the Montgomery County border, this convenient location is equidistant to major businesses in northern MontCo and the Reading/Wyomissing business district.
Location
State PA
County Berks
Area Amity Twp (10224)
Zoning RES
Rooms
Other Rooms Living Room, Dining Room, Primary Bedroom, Sitting Room, Bedroom 2, Bedroom 3, Bedroom 5, Kitchen, Family Room, Bedroom 1, In-Law/auPair/Suite, Laundry, Other, Solarium
Basement Full, Unfinished, Outside Entrance
Interior
Interior Features Primary Bath(s), Kitchen - Island, Butlers Pantry, Kitchen - Eat-In
Hot Water Natural Gas
Heating Forced Air
Cooling Central A/C
Flooring Wood
Fireplaces Number 1
Fireplaces Type Stone, Gas/Propane
Equipment Cooktop, Dishwasher, Disposal, Built-In Microwave
Fireplace Y
Appliance Cooktop, Dishwasher, Disposal, Built-In Microwave
Heat Source Natural Gas
Laundry Main Floor
Exterior
Garage Spaces 5.0
Water Access N
Accessibility None
Attached Garage 2
Total Parking Spaces 5
Garage Y
Building
Lot Description Level
Story 2
Foundation Concrete Perimeter
Sewer Public Sewer
Water Public
Architectural Style Colonial
Level or Stories 2
Additional Building Above Grade
New Construction N
Schools
High Schools Daniel Boone Area
School District Daniel Boone Area
Others
Senior Community No
Tax ID 24-5365-20-80-1353
Ownership Fee Simple
Read Less Info
Want to know what your home might be worth? Contact us for a FREE valuation!

Our team is ready to help you sell your home for the highest possible price ASAP

Bought with Bill Beards • Springer Realty Group
"My job is to find and attract mastery-based agents to the office, protect the culture, and make sure everyone is happy! "




