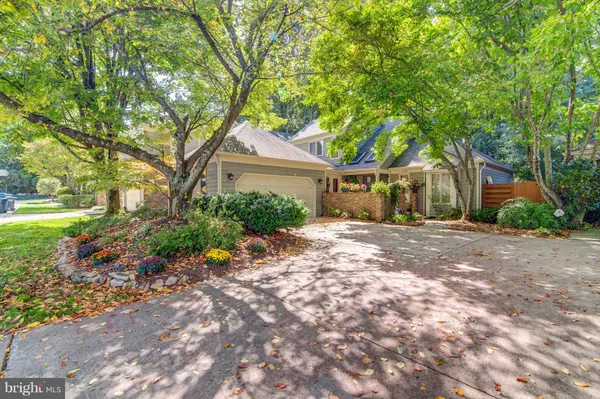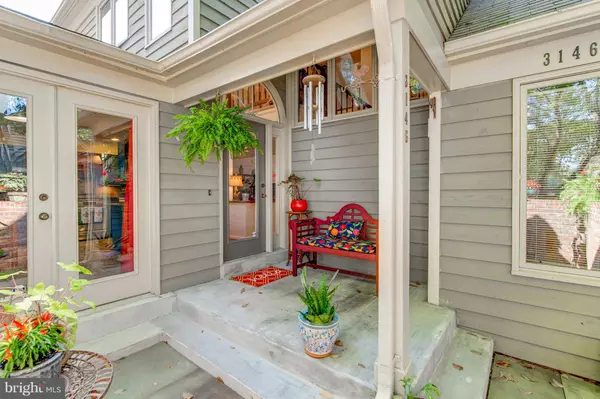For more information regarding the value of a property, please contact us for a free consultation.
Key Details
Sold Price $655,000
Property Type Single Family Home
Sub Type Detached
Listing Status Sold
Purchase Type For Sale
Subdivision Oak Marr Courts
MLS Listing ID 1000992991
Sold Date 03/06/18
Style Colonial
Bedrooms 3
Full Baths 3
Half Baths 1
HOA Fees $105/mo
HOA Y/N Y
Originating Board MRIS
Year Built 1986
Annual Tax Amount $7,863
Tax Year 2017
Lot Size 3,744 Sqft
Acres 0.09
Property Description
TEMP OFF-Seller needs 1 Day! *GORGEOUS MAIN LEVEL LIVING! *Peaceful Paradise Yard- Backs to Only Woods! New Furnace, New AC, New Appliances,Gourmet Kitchen*UPGRADES GALORE! *Spacious main level suite w/ walkin closets, a study, beautiful master bath &spectacular walk out to deck overlooking park. 3BR+ Aupaire suite, full BA in LL *Great Location! Close to Flint Hill, Recr. Ctr, I-66, shopping....
Location
State VA
County Fairfax
Zoning 304
Rooms
Other Rooms Living Room, Dining Room, Primary Bedroom, Bedroom 2, Bedroom 3, Kitchen, Game Room, Library, In-Law/auPair/Suite, Laundry, Loft, Workshop
Basement Fully Finished
Main Level Bedrooms 1
Interior
Interior Features Kitchen - Gourmet, Kitchen - Eat-In, Built-Ins, Primary Bath(s), Floor Plan - Traditional
Hot Water Natural Gas
Heating Energy Star Heating System
Cooling Central A/C
Fireplaces Number 2
Fireplaces Type Equipment, Mantel(s)
Equipment Dishwasher, Disposal, Dryer, ENERGY STAR Clothes Washer, Icemaker, Microwave, Range Hood, Refrigerator
Fireplace Y
Appliance Dishwasher, Disposal, Dryer, ENERGY STAR Clothes Washer, Icemaker, Microwave, Range Hood, Refrigerator
Heat Source Natural Gas
Exterior
Garage Spaces 2.0
Amenities Available Tot Lots/Playground, Water/Lake Privileges
Water Access N
Roof Type Shingle
Accessibility None
Attached Garage 2
Total Parking Spaces 2
Garage Y
Private Pool N
Building
Story 3+
Sewer Public Sewer
Water Public
Architectural Style Colonial
Level or Stories 3+
Structure Type Dry Wall,Cathedral Ceilings
New Construction N
Schools
Elementary Schools Providence
Middle Schools Katherine Johnson
High Schools Fairfax
School District Fairfax County Public Schools
Others
Senior Community No
Tax ID 47-2-28- -97A
Ownership Fee Simple
Special Listing Condition Standard
Read Less Info
Want to know what your home might be worth? Contact us for a FREE valuation!

Our team is ready to help you sell your home for the highest possible price ASAP

Bought with Kelly Pappas • Berkshire Hathaway HomeServices PenFed Realty
"My job is to find and attract mastery-based agents to the office, protect the culture, and make sure everyone is happy! "




